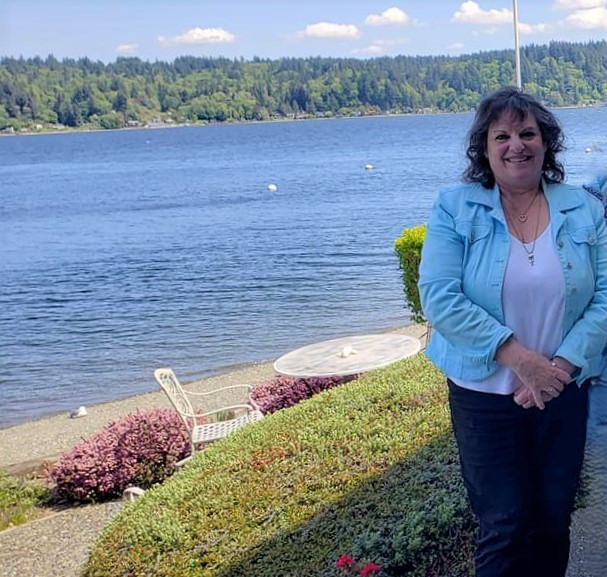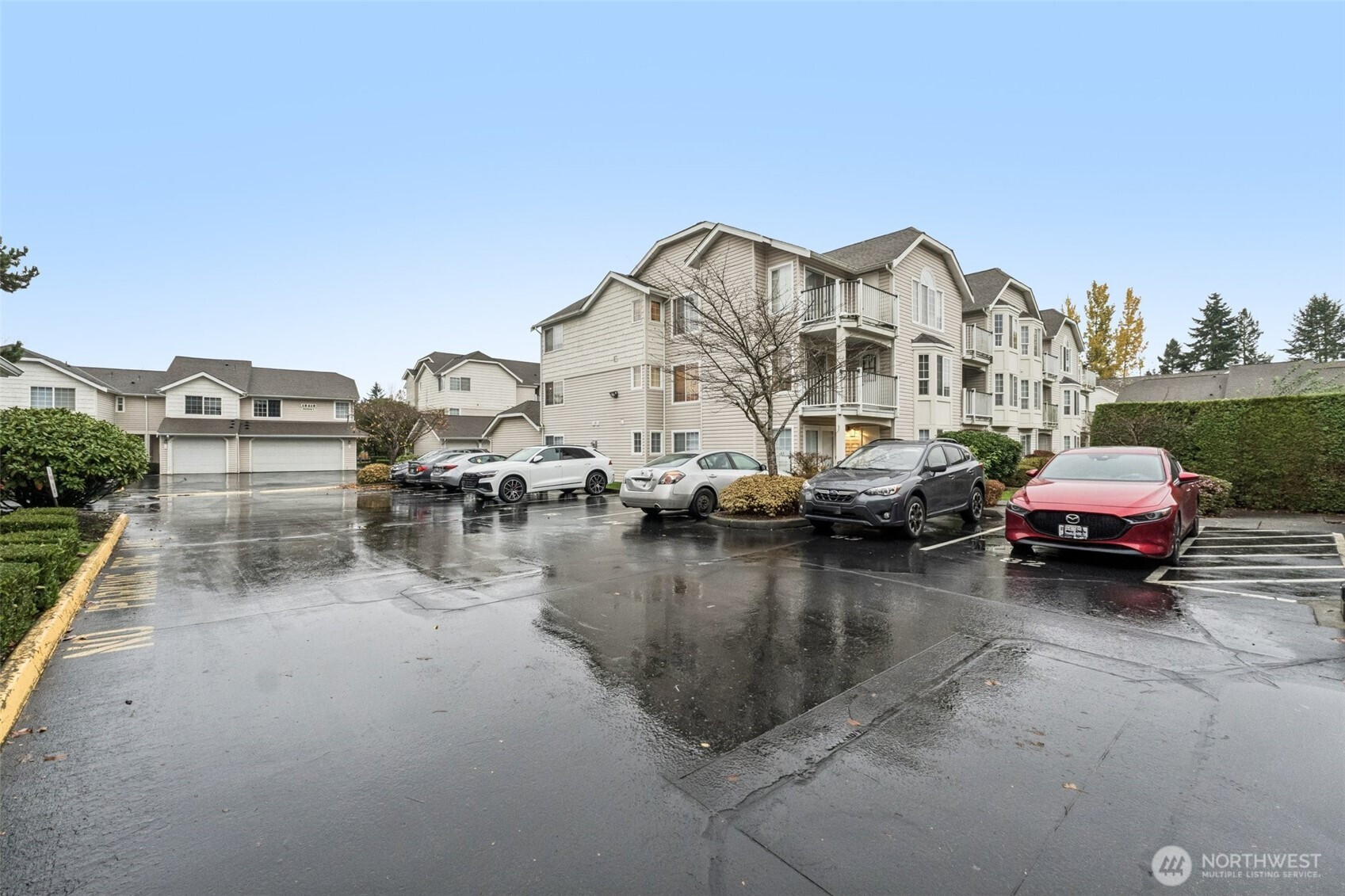




















MLS #2455718 / Listing provided by NWMLS & Redfin Corp..
$380,000
12505 4th Avenue W
Unit 2040
Everett,
WA
98204
Beds
Baths
Sq Ft
Per Sq Ft
Year Built
Welcome to this beautiful 3 Bedroom end unit condo! The sprawling floorplan is filled with natural light and features spacious living room and dining room, and a covered deck/patio for relaxing or entertaining. Large primary suite with ensuite bath and walk-in closet, and built-in shelving for additional storage or decoration. Light and bright kitchen cabinetry, gas fireplace and full hall bath. Conveniently located near freeway access, shopping, schools and bus line. Don't miss this opportunity for a large unit in a desirable area!
Disclaimer: The information contained in this listing has not been verified by Hawkins-Poe Real Estate Services and should be verified by the buyer.
Bedrooms
- Total Bedrooms: 3
- Main Level Bedrooms: 3
- Lower Level Bedrooms: 0
- Upper Level Bedrooms: 0
Bathrooms
- Total Bathrooms: 2
- Half Bathrooms: 0
- Three-quarter Bathrooms: 1
- Full Bathrooms: 1
- Full Bathrooms in Garage: 0
- Half Bathrooms in Garage: 0
- Three-quarter Bathrooms in Garage: 0
Fireplaces
- Total Fireplaces: 1
- Main Level Fireplaces: 1
Water Heater
- Water Heater Location: Front Close
- Water Heater Type: Gas
Heating & Cooling
- Heating: Yes
- Cooling: No
Parking
- Garage: Yes
- Garage Spaces: 0
- Parking Features: Common Garage, Individual Garage, Uncovered
- Parking Total: 1
- Parking Space Numbers: 130
Structure
- Roof: Composition
- Exterior Features: Metal/Vinyl
Lot Details
- Lot Features: Curbs, Paved, Sidewalk
Schools
- High School District: Mukilteo
- High School: Buyer To Verify
- Middle School: Buyer To Verify
- Elementary School: Buyer To Verify
Lot Details
- Lot Features: Curbs, Paved, Sidewalk
Power
- Energy Source: Electric, Natural Gas
- Power Company: Snohomish PUD

Leslie Swindahl
Broker | REALTOR®
Send Leslie Swindahl an email




















