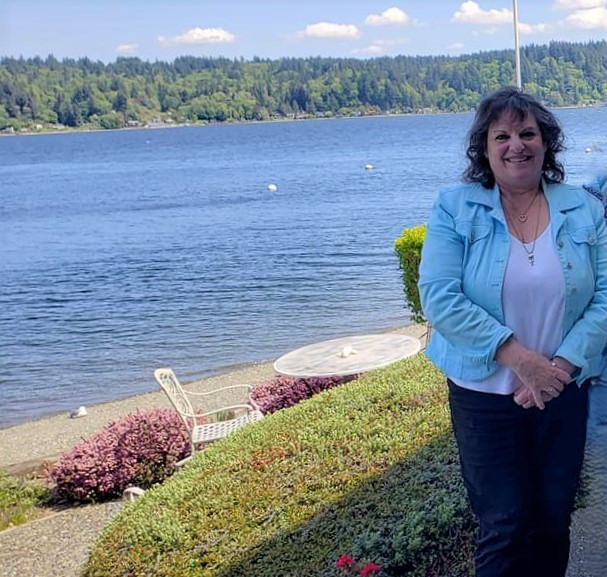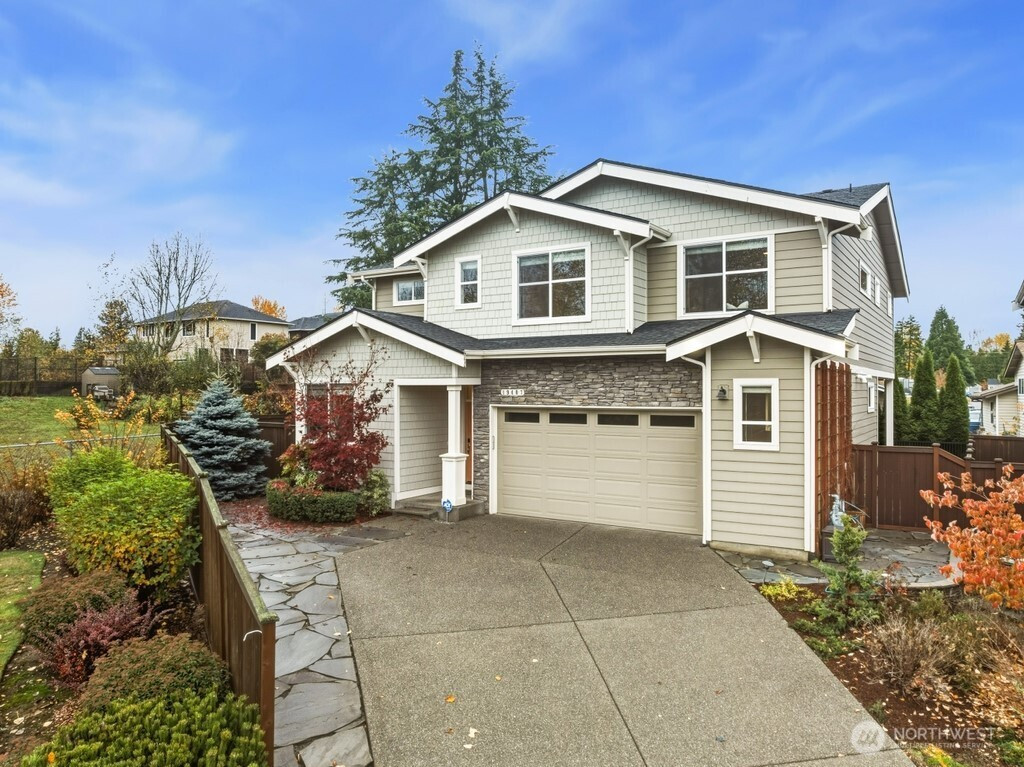







































MLS #2455161 / Listing provided by NWMLS & Windermere Bellevue Commons.
$900,000
19407 121st Place SE
Kent,
WA
98031
Beds
Baths
Sq Ft
Per Sq Ft
Year Built
This high-quality Lundgren-built home blends craftsmanship w/modern comfort. Generous light-filled living spaces where high ceilings, expansive windows & a striking floor-to-ceiling fireplace create a warm & welcoming atmosphere. The chef’s kitchen features a huge island, gas cooking, quality stainless appliances, walk-in pantry & pull-out cabinet shelving. Upstairs you’ll find spacious bedrooms including a king-sized primary suite w/a spa-inspired ensuite bath, an open family room & laundry center w/sink. Covered outdoor living area, trex deck, mudroom & two-car garage w/tons of storage. Super well located close to the playground, top rated schools, yummy food, shops, services, excellent schools & so much more. Love where you live!
Disclaimer: The information contained in this listing has not been verified by Hawkins-Poe Real Estate Services and should be verified by the buyer.
Open House Schedules
Come enjoy some delicious snacks and this beautiful home!
18
12 PM - 3 PM
18
12 PM - 3 PM
22
12 PM - 3 PM
23
11 AM - 2 PM
Bedrooms
- Total Bedrooms: 4
- Main Level Bedrooms: 0
- Lower Level Bedrooms: 0
- Upper Level Bedrooms: 4
Bathrooms
- Total Bathrooms: 3
- Half Bathrooms: 1
- Three-quarter Bathrooms: 0
- Full Bathrooms: 2
- Full Bathrooms in Garage: 0
- Half Bathrooms in Garage: 0
- Three-quarter Bathrooms in Garage: 0
Fireplaces
- Total Fireplaces: 1
- Main Level Fireplaces: 1
Water Heater
- Water Heater Location: Garage
- Water Heater Type: Tankless
Heating & Cooling
- Heating: Yes
- Cooling: Yes
Parking
- Garage: Yes
- Garage Attached: Yes
- Garage Spaces: 2
- Parking Features: Driveway, Attached Garage
- Parking Total: 2
Structure
- Roof: Composition
- Exterior Features: Cement Planked, Stone
- Foundation: Poured Concrete
Lot Details
- Lot Features: Adjacent to Public Land, Corner Lot, Cul-De-Sac, Curbs, Dead End Street, Paved
- Acres: 0.1053
- Foundation: Poured Concrete
Schools
- High School District: Kent
- High School: Kentridge High
- Middle School: Meeker Jnr High
- Elementary School: Glenridge Elem
Transportation
- Nearby Bus Line: true
Lot Details
- Lot Features: Adjacent to Public Land, Corner Lot, Cul-De-Sac, Curbs, Dead End Street, Paved
- Acres: 0.1053
- Foundation: Poured Concrete
Power
- Energy Source: Electric, Natural Gas
- Power Company: Puget Sound Energy
Water, Sewer, and Garbage
- Sewer Company: City of Kent
- Sewer: Sewer Connected
- Water Company: City of Kent
- Water Source: Public

Leslie Swindahl
Broker | REALTOR®
Send Leslie Swindahl an email







































