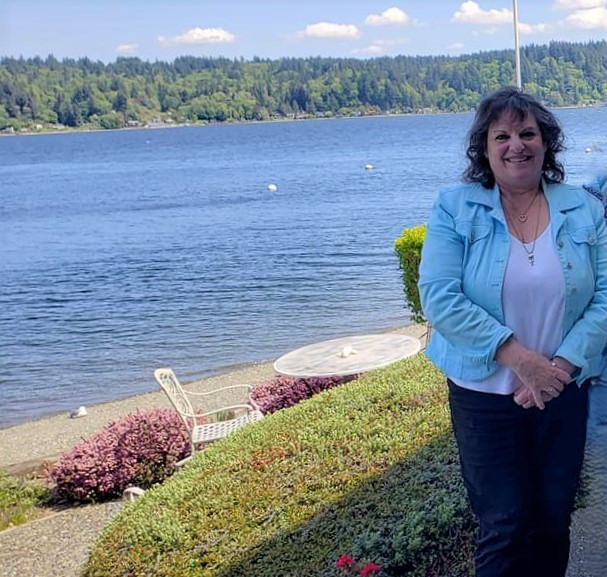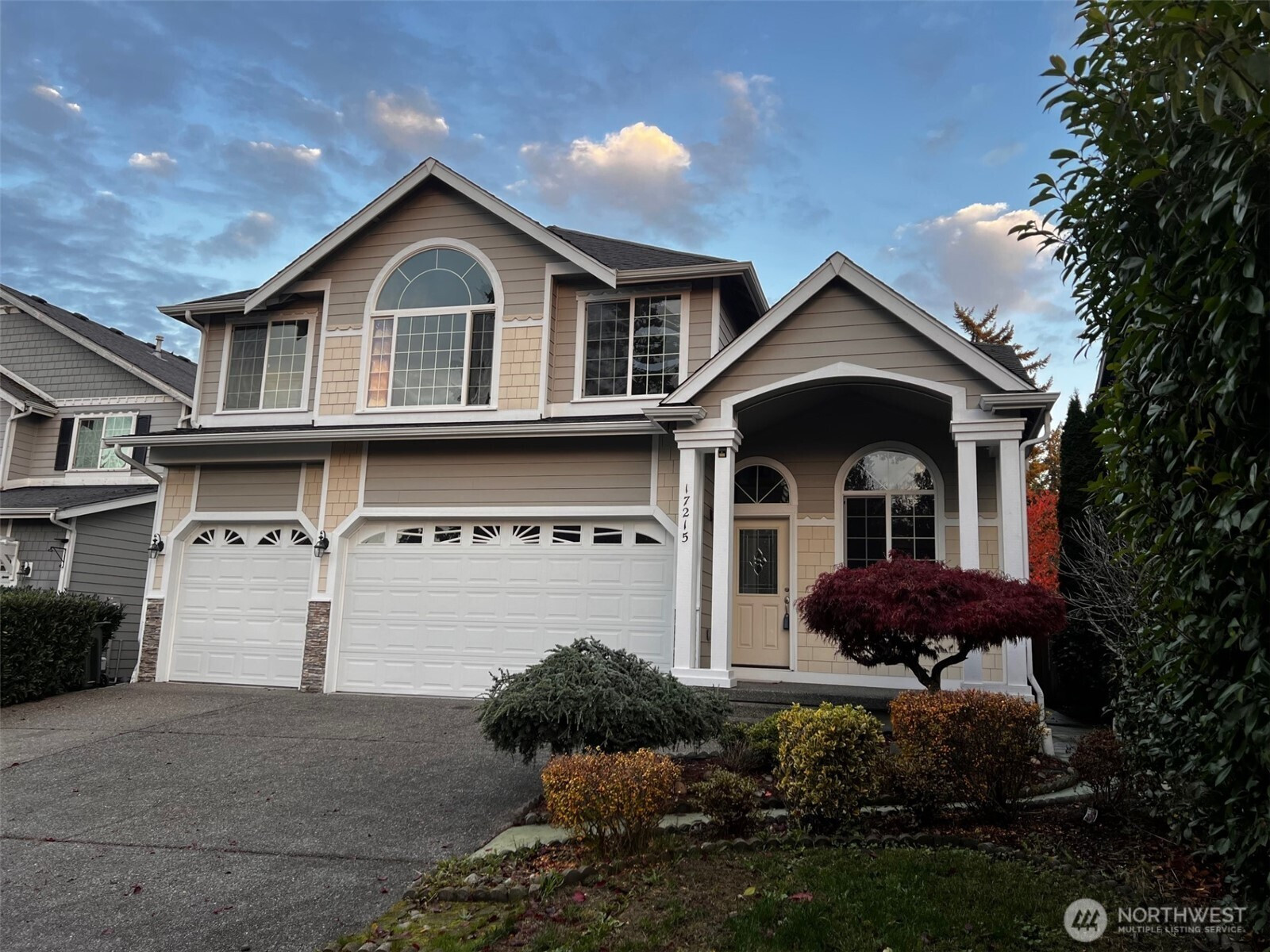


MLS #2451495 / Listing provided by NWMLS & Terrafin.
$649,950
17215 18th Avenue E
Spanaway,
WA
98387
Beds
Baths
Sq Ft
Per Sq Ft
Year Built
Elegant two-story residence offers nearly 3,000 square feet of living space, featuring four bedrooms and two and a half bathrooms. The gourmet kitchen is equipped with an expansive marble island, a gas range, and a stainless steel three-door refrigerator. Notable features throughout include extensive ceramic tile flooring, cherry cabinetry, wainscoting, and coffered ceilings. The stairs and upper hallways are finished with hardwood rather than vinyl plank, and new carpet has been installed. The spacious primary bedroom boasts vaulted ceilings and a fireplace, complemented by three additional large bedrooms with ample closet space. The rear yard is low maintenance and includes a gazebo for outdoor enjoyment. Its the best home in the area
Disclaimer: The information contained in this listing has not been verified by Hawkins-Poe Real Estate Services and should be verified by the buyer.
Bedrooms
- Total Bedrooms: 4
- Main Level Bedrooms: 0
- Lower Level Bedrooms: 0
- Upper Level Bedrooms: 4
Bathrooms
- Total Bathrooms: 3
- Half Bathrooms: 1
- Three-quarter Bathrooms: 0
- Full Bathrooms: 2
- Full Bathrooms in Garage: 0
- Half Bathrooms in Garage: 0
- Three-quarter Bathrooms in Garage: 0
Fireplaces
- Total Fireplaces: 2
- Main Level Fireplaces: 1
- Upper Level Fireplaces: 1
Water Heater
- Water Heater Location: Garage
- Water Heater Type: electric
Heating & Cooling
- Heating: Yes
- Cooling: No
Parking
- Garage: Yes
- Garage Attached: Yes
- Garage Spaces: 3
- Parking Features: Attached Garage
- Parking Total: 3
Structure
- Roof: Shake
- Exterior Features: Cement Planked, Stone, Wood, Wood Products
- Foundation: Poured Concrete
Lot Details
- Lot Features: Cul-De-Sac, Curbs, Dead End Street, Paved, Sidewalk
- Acres: 0.171
- Foundation: Poured Concrete
Schools
- High School District: Bethel
- High School: Spanaway Lake High
- Middle School: Cedarcrest Jnr High
- Elementary School: Evergreen Elem
Transportation
- Nearby Bus Line: false
Lot Details
- Lot Features: Cul-De-Sac, Curbs, Dead End Street, Paved, Sidewalk
- Acres: 0.171
- Foundation: Poured Concrete
Power
- Energy Source: Electric, Natural Gas
- Power Company: PSE
Water, Sewer, and Garbage
- Sewer Company: Pierce County
- Sewer: Sewer Connected
- Water Company: Spanaway
- Water Source: Public

Leslie Swindahl
Broker | REALTOR®
Send Leslie Swindahl an email


