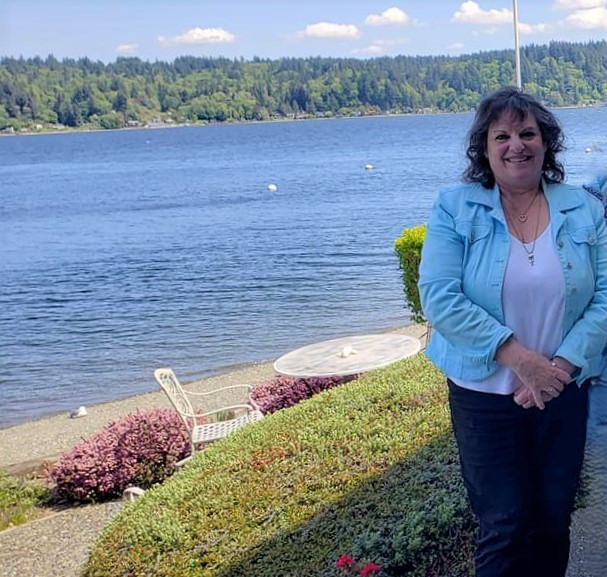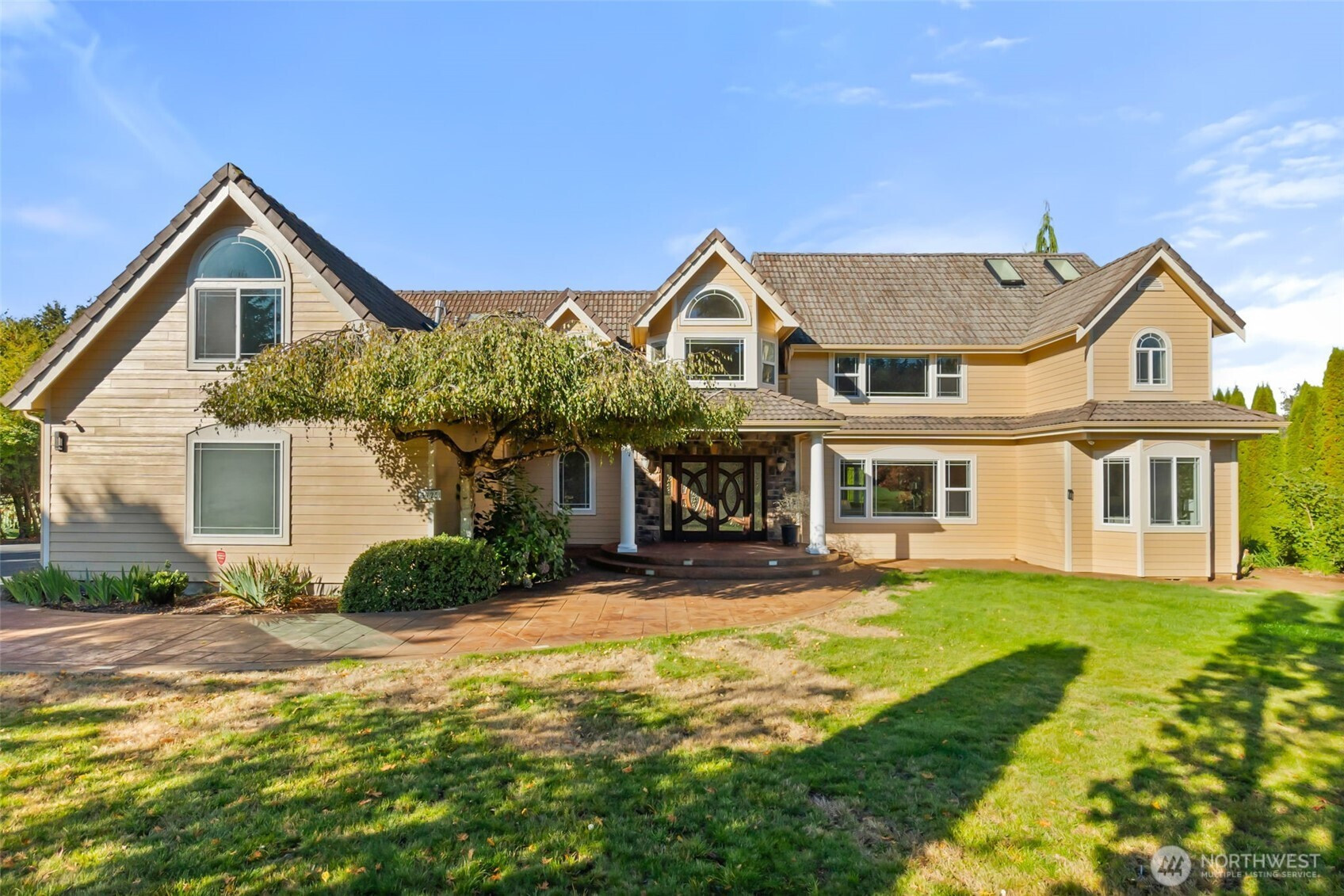







































MLS #2446329 / Listing provided by NWMLS & Coldwell Banker Evergreen.
$1,179,000
3725 Hollywood Drive NE
Olympia,
WA
98516
Beds
Baths
Sq Ft
Per Sq Ft
Year Built
Holly Woods Estate—a timeless retreat where classic architecture meets modern luxury. This 4,500± sf residence sits at the end of a tree-lined drive on nearly an acre, surrounded by the rustle of willows, beauty of nature, 40+ acres of abutting HOA parks and trails. A 4car garage and multiple patios to enjoy. Inside, every finish reflects quality—Brazilian Cherry floors and custom millwork throughout. The great room invites gatherings by the fireplace, flowing into a chef’s kitchen with bespoke stone island and professional-grade appliances. Upstairs, the primary suite is a sanctuary with vaulted ceilings, fireplaces, spa bath, wet bar, office two walk in closets and balcony. This is a home for the nature enthusiast and luxury expert!
Disclaimer: The information contained in this listing has not been verified by Hawkins-Poe Real Estate Services and should be verified by the buyer.
Open House Schedules
19
2:30 PM - 4 PM
Bedrooms
- Total Bedrooms: 3
- Main Level Bedrooms: 1
- Lower Level Bedrooms: 0
- Upper Level Bedrooms: 2
- Possible Bedrooms: 4
Bathrooms
- Total Bathrooms: 5
- Half Bathrooms: 1
- Three-quarter Bathrooms: 1
- Full Bathrooms: 3
- Full Bathrooms in Garage: 0
- Half Bathrooms in Garage: 0
- Three-quarter Bathrooms in Garage: 0
Fireplaces
- Total Fireplaces: 3
- Main Level Fireplaces: 1
- Upper Level Fireplaces: 2
Water Heater
- Water Heater Location: Garage
- Water Heater Type: Gas
Heating & Cooling
- Heating: Yes
- Cooling: Yes
Parking
- Garage: Yes
- Garage Attached: Yes
- Garage Spaces: 4
- Parking Features: Attached Garage
- Parking Total: 4
Structure
- Roof: Composition, Tile
- Exterior Features: Cement Planked, Stone, Wood, Wood Products
- Foundation: Concrete Ribbon, Poured Concrete
Lot Details
- Lot Features: Adjacent to Public Land, Corner Lot, Cul-De-Sac, Dead End Street, Open Space, Paved, Secluded
- Acres: 0.8743
- Foundation: Concrete Ribbon, Poured Concrete
Schools
- High School District: North Thurston
- High School: North Thurston High
- Middle School: Chinook Mid
- Elementary School: South Bay Elem
Transportation
- Nearby Bus Line: true
Lot Details
- Lot Features: Adjacent to Public Land, Corner Lot, Cul-De-Sac, Dead End Street, Open Space, Paved, Secluded
- Acres: 0.8743
- Foundation: Concrete Ribbon, Poured Concrete
Power
- Energy Source: Electric, Natural Gas
- Power Company: Puget Sound Energy
Water, Sewer, and Garbage
- Sewer Company: Septic
- Sewer: Septic Tank
- Water Company: Washington Water
- Water Source: Public

Leslie Swindahl
Broker | REALTOR®
Send Leslie Swindahl an email







































