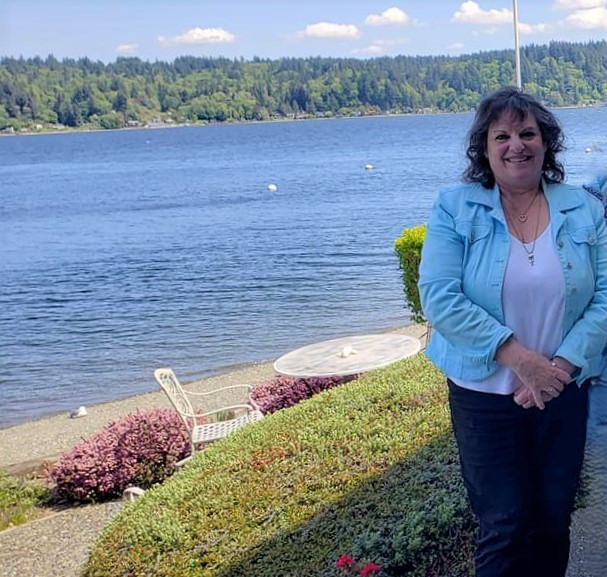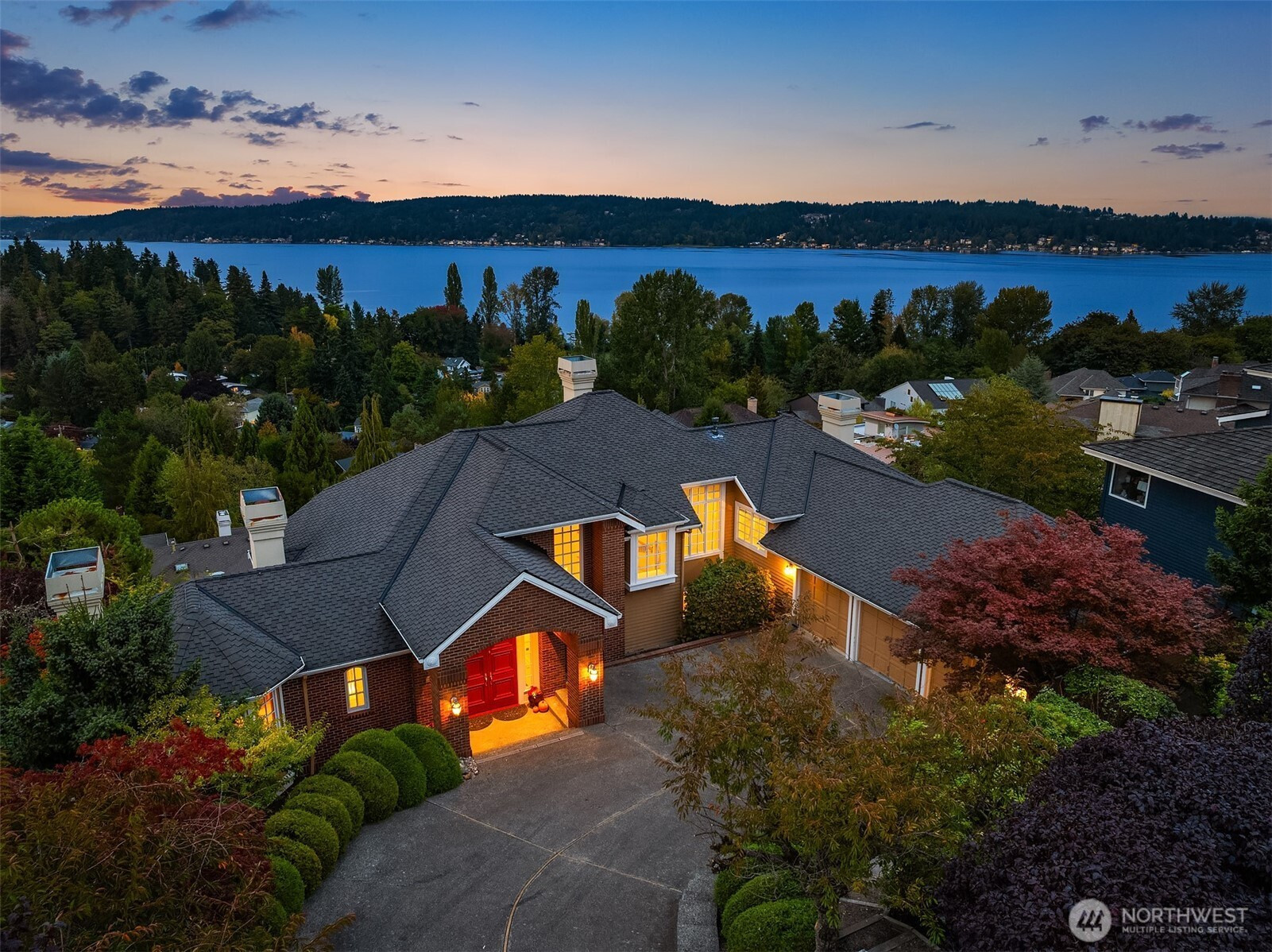







































MLS #2443127 / Listing provided by NWMLS & Windermere Real Estate M2 LLC.
$3,158,000
8726 Paisley Drive NE
Seattle,
WA
98115
Beds
Baths
Sq Ft
Per Sq Ft
Year Built
Perched above Lake Washington in highly desirable Inverness neighborhood, this NW contemporary residence showcases stunning panoramic views from nearly every room. Sunlight fills open-concept living spaces through expansive floor-to-ceiling windows & soaring ceilings. Timeless layout flows from elegant living room to formal dining room. Gourmet kitchen opens to spacious family room. Upstairs, luxurious primary suite & additional en-suite bedroom. Lower level offers generous bonus room, 3 view-filled bedrooms & 2 more baths. Extensive millwork & built-ins throughout. Enjoy expansive view decks & low-maintenance private backyard. Dual-zone HVAC, 5 gas fireplaces & 3-car garage. Close to B-G Trail, parks, Seattle Children’s, U Village & UW.
Disclaimer: The information contained in this listing has not been verified by Hawkins-Poe Real Estate Services and should be verified by the buyer.
Open House Schedules
11
12:30 PM - 2:30 PM
12
3 PM - 5 PM
Bedrooms
- Total Bedrooms: 6
- Main Level Bedrooms: 0
- Lower Level Bedrooms: 3
- Upper Level Bedrooms: 3
Bathrooms
- Total Bathrooms: 6
- Half Bathrooms: 2
- Three-quarter Bathrooms: 2
- Full Bathrooms: 2
- Full Bathrooms in Garage: 0
- Half Bathrooms in Garage: 0
- Three-quarter Bathrooms in Garage: 0
Fireplaces
- Total Fireplaces: 5
- Lower Level Fireplaces: 1
- Main Level Fireplaces: 3
- Upper Level Fireplaces: 1
Water Heater
- Water Heater Location: Basement
- Water Heater Type: Gas
Heating & Cooling
- Heating: Yes
- Cooling: Yes
Parking
- Garage: Yes
- Garage Attached: Yes
- Garage Spaces: 3
- Parking Features: Attached Garage
- Parking Total: 3
Structure
- Roof: Composition
- Exterior Features: Brick, Wood
- Foundation: Poured Concrete
Lot Details
- Lot Features: Curbs, Paved, Sidewalk
- Acres: 0.2893
- Foundation: Poured Concrete
Schools
- High School District: Seattle
Lot Details
- Lot Features: Curbs, Paved, Sidewalk
- Acres: 0.2893
- Foundation: Poured Concrete
Power
- Energy Source: Electric, Natural Gas
Water, Sewer, and Garbage
- Sewer: Sewer Connected
- Water Source: Public

Leslie Swindahl
Broker | REALTOR®
Send Leslie Swindahl an email







































