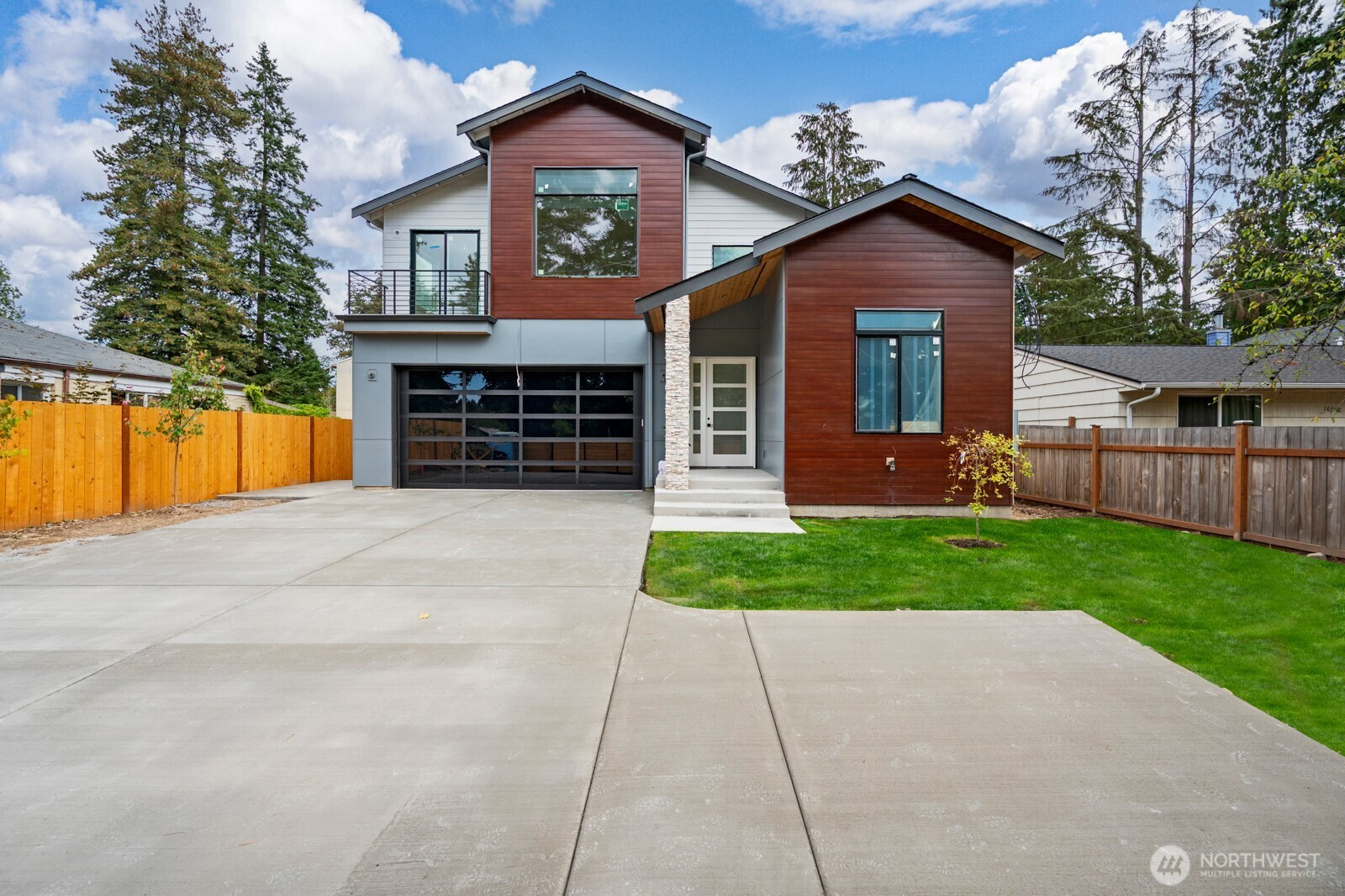











MLS #2440142 / Listing provided by NWMLS & Realogics Sotheby's Int'l Rlty.
$1,925,000
16614 15th Avenue NE
Shoreline,
WA
98155
Beds
Baths
Sq Ft
Per Sq Ft
Year Built
Luxury presale from Ashville Homes in coveted Shoreline Schools! This 5 bed, 5.5 bath stunner offers a grand entry, vaulted ceilings, and a chef’s kitchen with Calacatta Laza Oro quartz, custom cabinetry, walk-in pantry, and stainless appliances. Primary suite boasts a heated bathroom floor, soaking tub, walk-in shower, and a second washer and dryer in the walk in closet. 2-car EV-ready garage, office, bonus room, and energy-efficient systems. Electric gate for added privacy. Large fully fenced yard. Close to I-5 and the light rail. Don't miss this amazing house. Completion late November!
Disclaimer: The information contained in this listing has not been verified by Hawkins-Poe Real Estate Services and should be verified by the buyer.
Bedrooms
- Total Bedrooms: 5
- Main Level Bedrooms: 1
- Lower Level Bedrooms: 0
- Upper Level Bedrooms: 4
- Possible Bedrooms: 5
Bathrooms
- Total Bathrooms: 6
- Half Bathrooms: 1
- Three-quarter Bathrooms: 3
- Full Bathrooms: 2
- Full Bathrooms in Garage: 0
- Half Bathrooms in Garage: 0
- Three-quarter Bathrooms in Garage: 0
Fireplaces
- Total Fireplaces: 1
- Main Level Fireplaces: 1
Water Heater
- Water Heater Location: under stairs on main floor
- Water Heater Type: Electric
Heating & Cooling
- Heating: Yes
- Cooling: Yes
Parking
- Garage: Yes
- Garage Attached: Yes
- Garage Spaces: 2
- Parking Features: Driveway, Attached Garage
- Parking Total: 2
Structure
- Roof: Composition
- Exterior Features: Wood Products
- Foundation: Poured Concrete
Lot Details
- Lot Features: Curbs, Paved, Sidewalk
- Acres: 0.2066
- Foundation: Poured Concrete
Schools
- High School District: Shoreline
- High School: Shorewood High
- Middle School: Albert Einstein Mid
- Elementary School: Meridian Park Elem
Transportation
- Nearby Bus Line: true
Lot Details
- Lot Features: Curbs, Paved, Sidewalk
- Acres: 0.2066
- Foundation: Poured Concrete
Power
- Energy Source: Electric
- Power Company: Seattle City Light
Water, Sewer, and Garbage
- Sewer Company: City of Shoreline
- Sewer: Available, Sewer Connected
- Water Company: City of Shoreline
- Water Source: Community

Leslie Swindahl
Broker | REALTOR®
Send Leslie Swindahl an email











