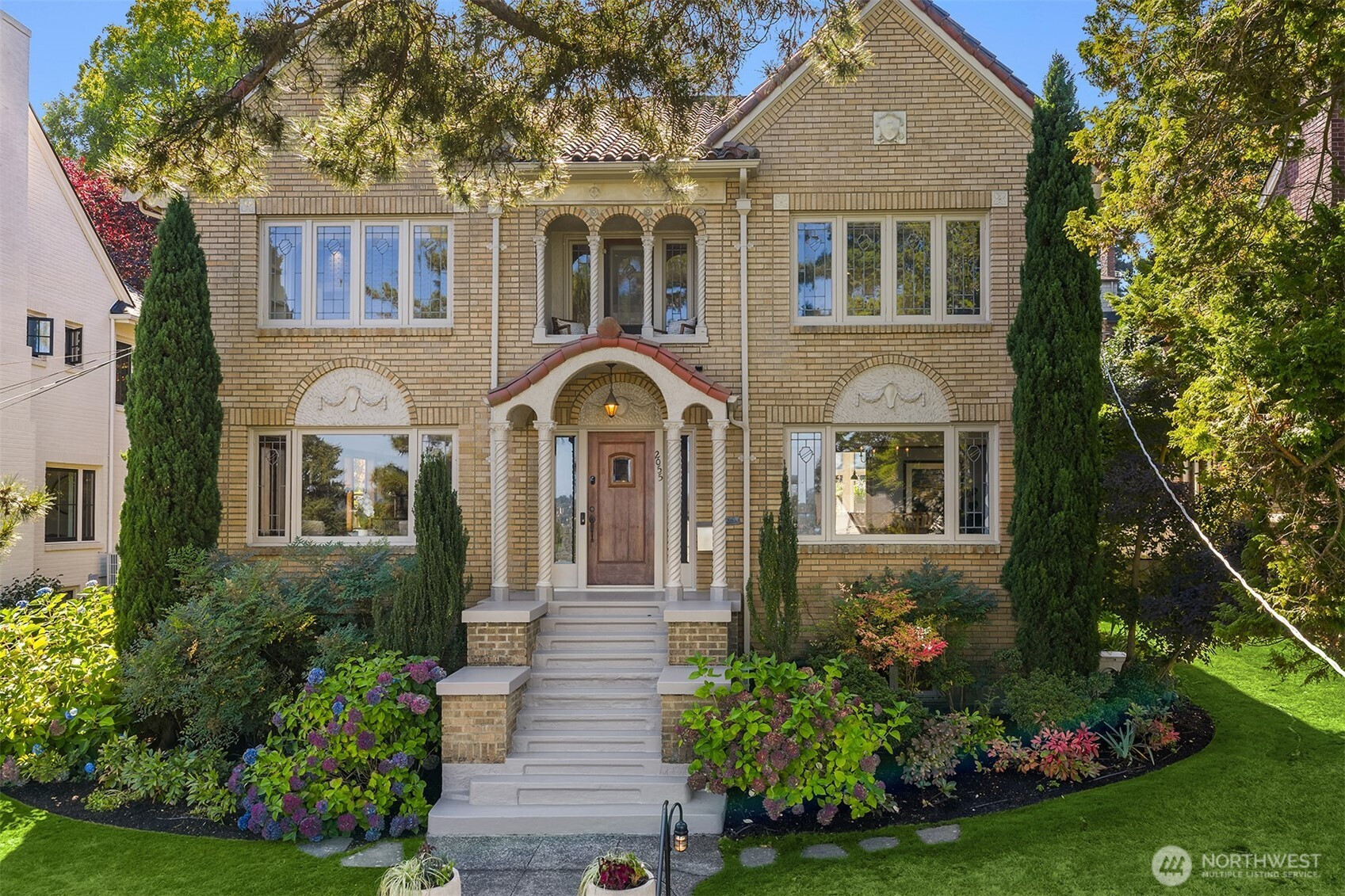







































MLS #2437903 / Listing provided by NWMLS & Windermere Real Estate Co..
$2,975,000
2055 E Crescent Drive
Seattle,
WA
98112
Beds
Baths
Sq Ft
Per Sq Ft
Year Built
One of N Capitol Hill's finest homes w/ views of the Lake and Cascades! Built in 1926 and exquisitely maintained, this luxury home combines historical details w/ contemporary necessities. Original craftsmanship steeped throughout with tradition. Beautiful leaded glass windows, hardwood floors, Batchelder FP, French Doors, Coved Ceilings, picture moulding, custom built-in shelves & private balcony overlooking professionally landscaped yard w/ elegant gardens, patio & sport court. Exquisite formal LR, DR, chef’s kitchen, sunroom & spacious new media center. Plus more…updated radiant heaters, tile roof w/ solar panels, updated electrical panel, 2-car garage w/ EV charger. Close to restaurants, coffee shops, parks, bike trails, UW and freeway.
Disclaimer: The information contained in this listing has not been verified by Hawkins-Poe Real Estate Services and should be verified by the buyer.
Open House Schedules
Join us for a catered lunch provided by Tuxedos and Tennis Shoes to see one of N Capitol Hill's finest homes w/ views of the Lake and Cascades! Built in 1926 and exquisitely maintained, this luxury home combines historical details w/ contemporary necessities. Original craftsmanship steeped throughout with tradition. Beautiful leaded glass windows, hardwood floors, Batchelder FP, French Doors, Coved Ceilings, picture moulding, custom built-in shelves & private balcony overlooking professionally landscaped yard w/ elegant gardens, patio & sport court. Exquisite formal LR, DR, chef’s kitchen, sunroom & spacious new media center. Plus more…updated radiant heaters, tile roof w/ solar panels, updated electrical panel, 2-car garage w/ EV charger. Close to restaurants, coffee shops, parks, bike trails, UW and freeway.
25
11 AM - 2 PM
25
11 AM - 2 PM
27
12 PM - 3 PM
28
12 PM - 3 PM
Bedrooms
- Total Bedrooms: 5
- Main Level Bedrooms: 0
- Lower Level Bedrooms: 1
- Upper Level Bedrooms: 4
Bathrooms
- Total Bathrooms: 4
- Half Bathrooms: 1
- Three-quarter Bathrooms: 2
- Full Bathrooms: 1
- Full Bathrooms in Garage: 0
- Half Bathrooms in Garage: 0
- Three-quarter Bathrooms in Garage: 0
Fireplaces
- Total Fireplaces: 1
- Main Level Fireplaces: 1
Water Heater
- Water Heater Location: Basement
Heating & Cooling
- Heating: Yes
- Cooling: No
Parking
- Garage: Yes
- Garage Attached: No
- Garage Spaces: 2
- Parking Features: Detached Garage
- Parking Total: 2
Structure
- Roof: Tile
- Exterior Features: Brick
- Foundation: Poured Concrete
Lot Details
- Lot Features: Curbs, Paved, Sidewalk
- Acres: 0.1705
- Foundation: Poured Concrete
Schools
- High School District: Seattle
- High School: Buyer To Verify
- Middle School: Buyer To Verify
- Elementary School: Buyer To Verify
Transportation
- Nearby Bus Line: true
Lot Details
- Lot Features: Curbs, Paved, Sidewalk
- Acres: 0.1705
- Foundation: Poured Concrete
Power
- Energy Source: Natural Gas, Solar (Unspecified)
- Power Company: Seattle City Light
Water, Sewer, and Garbage
- Sewer Company: City of Seattle
- Sewer: Sewer Connected
- Water Company: City of Seattle
- Water Source: Public

Leslie Swindahl
Broker | REALTOR®
Send Leslie Swindahl an email







































