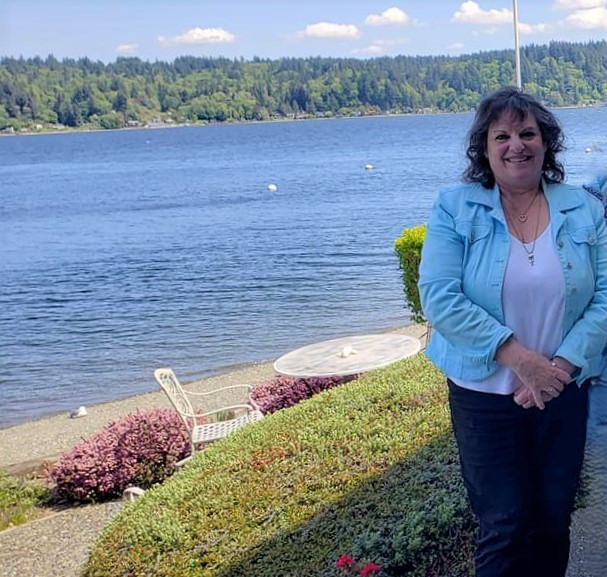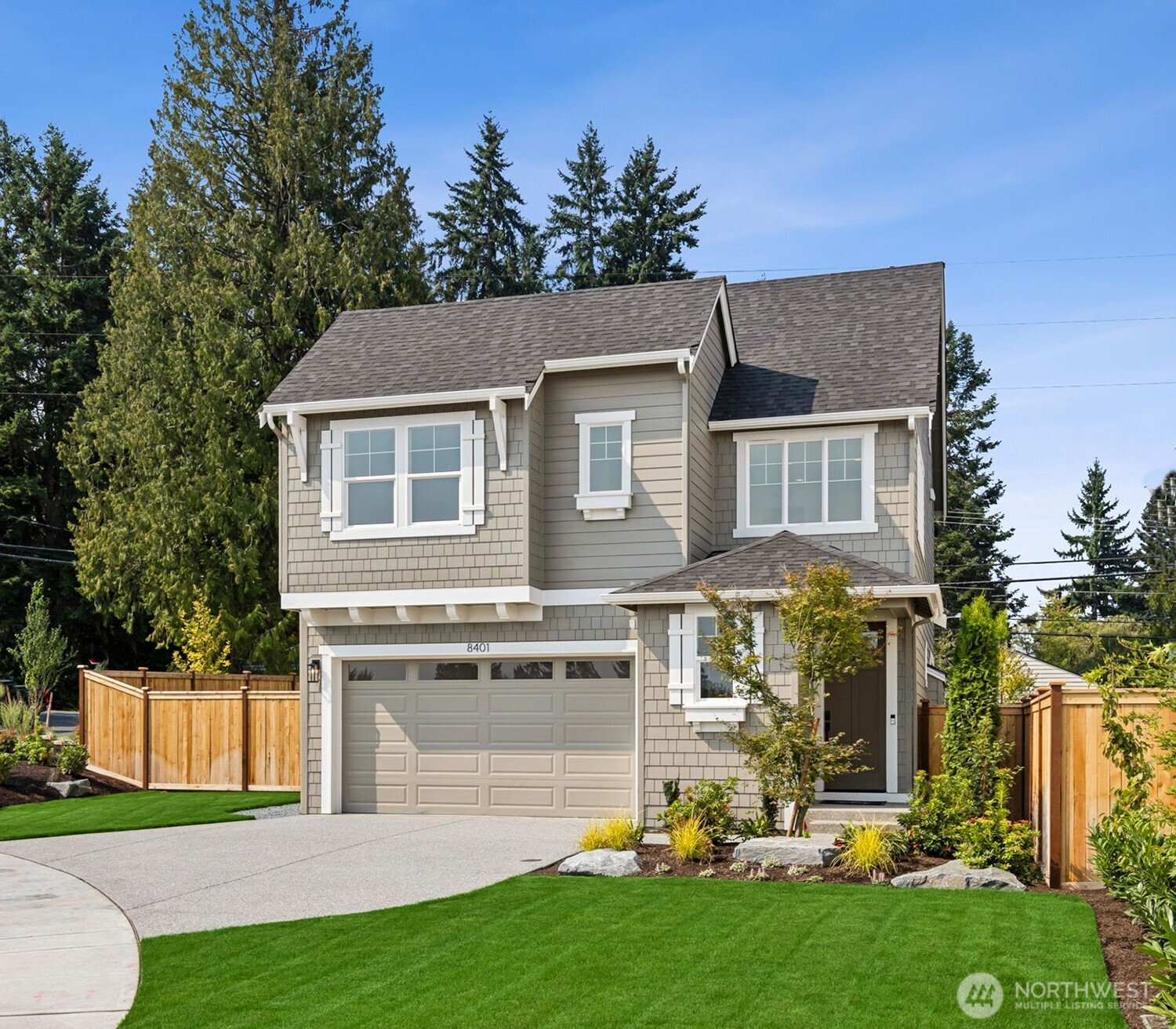















MLS #2435883 / Listing provided by NWMLS & Best Choice Realty LLC.
$1,799,990
8401 NE 156th (Lot 1) Place
Kenmore,
WA
98028
Beds
Baths
Sq Ft
Per Sq Ft
Year Built
Welcome to Moorlands Grove - a charming enclave of 5 thoughtfully crafted homes by Village Life. Lot 1 features the Hawthorn, 2906 SF of refined elegance & exquisite finishes. Open, soaring two story entry & open layout fill this home w/natural light & create a warm & inviting atmosphere. Enjoy culinary bliss in this chef’s inspired kitchen featuring KitchenAid appliances & double ovens with built-in air fryer. Kitchen seamlessly flows into expansive great rm & dining rm. Second story features, luxurious primary suite w/vaulted ceilings, a spa-like ensuite bath, 2 bedrooms, & laundry rm w/sink & cabinets. Ideal space on the third floor includes huge bonus rm, large bedroom w/3/4 bath & walk in closet. Outdoor living, irrigation, AC & more!
Disclaimer: The information contained in this listing has not been verified by Hawkins-Poe Real Estate Services and should be verified by the buyer.
Open House Schedules
20
12 PM - 4 PM
21
12 PM - 4 PM
27
12 PM - 4 PM
28
12 PM - 4 PM
4
12 PM - 4 PM
4
12 PM - 4 PM
5
12 PM - 4 PM
11
12 PM - 4 PM
12
12 PM - 4 PM
18
12 PM - 4 PM
Bedrooms
- Total Bedrooms: 4
- Main Level Bedrooms: 0
- Lower Level Bedrooms: 0
- Upper Level Bedrooms: 4
Bathrooms
- Total Bathrooms: 4
- Half Bathrooms: 1
- Three-quarter Bathrooms: 1
- Full Bathrooms: 2
- Full Bathrooms in Garage: 0
- Half Bathrooms in Garage: 0
- Three-quarter Bathrooms in Garage: 0
Fireplaces
- Total Fireplaces: 1
- Main Level Fireplaces: 1
Water Heater
- Water Heater Location: Garage
- Water Heater Type: AO Smith Water Heater
Heating & Cooling
- Heating: Yes
- Cooling: Yes
Parking
- Garage: Yes
- Garage Attached: Yes
- Garage Spaces: 2
- Parking Features: Attached Garage
- Parking Total: 2
Structure
- Roof: Composition
- Exterior Features: Cement Planked, Wood
- Foundation: Poured Concrete
Lot Details
- Lot Features: Corner Lot, Curbs, Dead End Street, Paved, Sidewalk
- Acres: 0.1419
- Foundation: Poured Concrete
Schools
- High School District: Northshore
- High School: Inglemoor Hs
- Middle School: Northshore Middle School
- Elementary School: Moorlands Elem
Transportation
- Nearby Bus Line: true
Lot Details
- Lot Features: Corner Lot, Curbs, Dead End Street, Paved, Sidewalk
- Acres: 0.1419
- Foundation: Poured Concrete
Power
- Energy Source: Natural Gas
- Power Company: PSE
Water, Sewer, and Garbage
- Sewer: Sewer Connected
- Water Source: Public

Leslie Swindahl
Broker | REALTOR®
Send Leslie Swindahl an email















