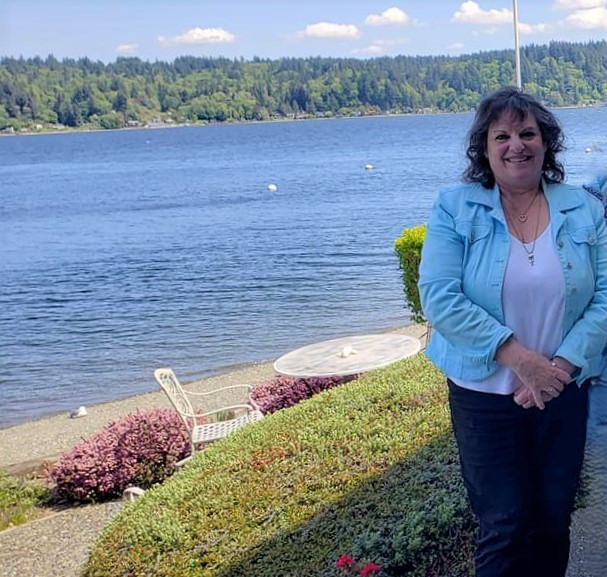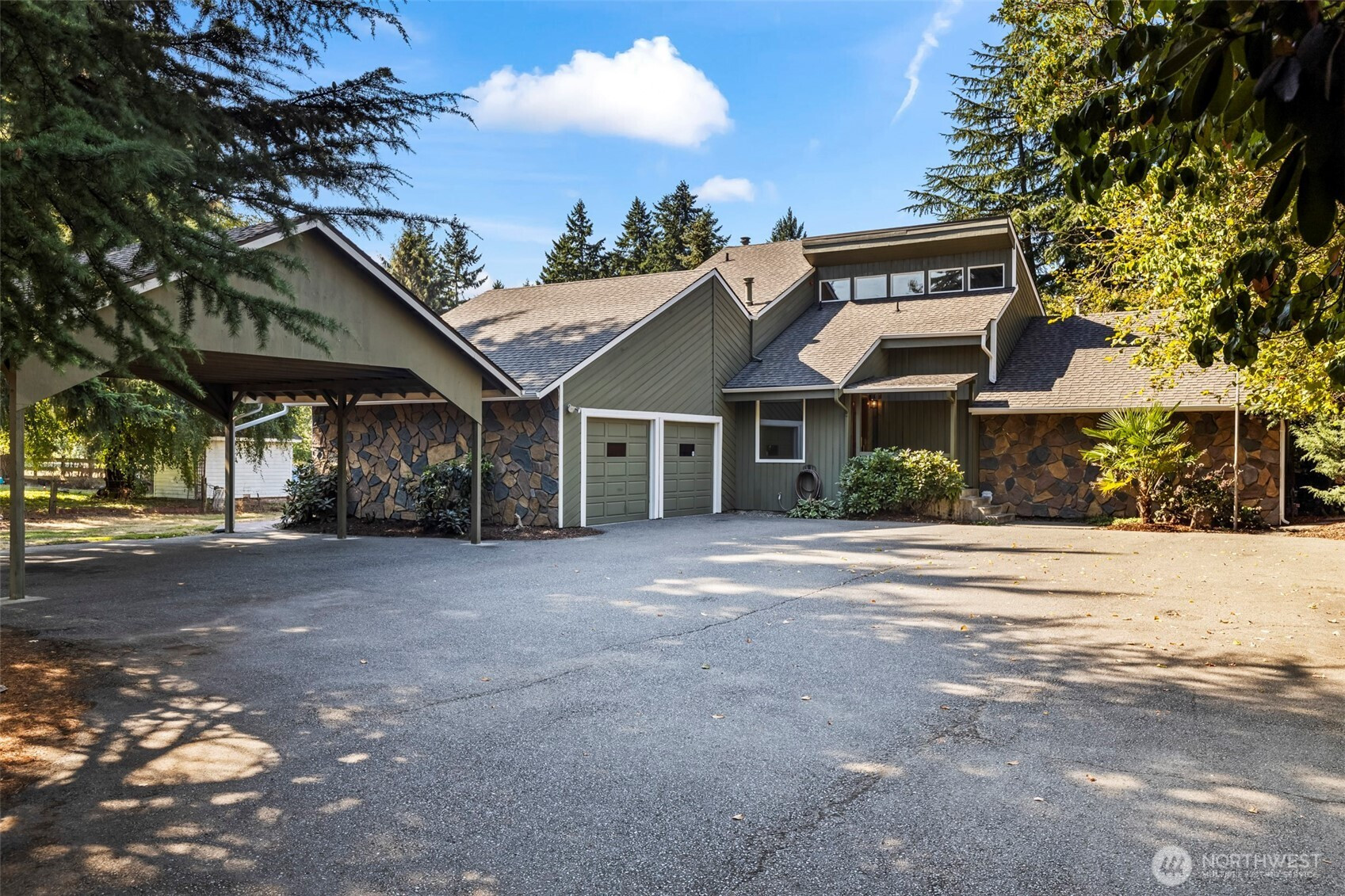





































MLS #2435709 / Listing provided by NWMLS & Keller Williams Realty.
$799,950
7410 25th Avenue E
Tacoma,
WA
98404
Beds
Baths
Sq Ft
Per Sq Ft
Year Built
Tucked away just off 72nd & Waller, this home offers the rare gift of privacy close in. Centered on just over an acre, this home and property feels like a retreat while still being close to everything. Soaring cedar-lined ceilings, a dramatic spiral staircase with catwalk, warmth and character throughout. The spacious main-level primary suite w/full bath, walk in closet and wood stove opens to a private deck w/hot tub overlooking the greenbelt—perfect for unwinding at day’s end. Entertain with ease in the updated kitchen with granite counters, butler’s pantry, and huge walk-in pantry. Fresh paint, gas furnace w/heat pump, wired for generator, oversized 2-car garage, carport, and storage shed make this home as practical as it is unique.
Disclaimer: The information contained in this listing has not been verified by Hawkins-Poe Real Estate Services and should be verified by the buyer.
Bedrooms
- Total Bedrooms: 3
- Main Level Bedrooms: 1
- Lower Level Bedrooms: 0
- Upper Level Bedrooms: 2
Bathrooms
- Total Bathrooms: 3
- Half Bathrooms: 1
- Three-quarter Bathrooms: 0
- Full Bathrooms: 2
- Full Bathrooms in Garage: 0
- Half Bathrooms in Garage: 0
- Three-quarter Bathrooms in Garage: 0
Fireplaces
- Total Fireplaces: 3
- Main Level Fireplaces: 3
Water Heater
- Water Heater Location: Garage
- Water Heater Type: Gas
Heating & Cooling
- Heating: Yes
- Cooling: Yes
Parking
- Garage: Yes
- Garage Attached: Yes
- Garage Spaces: 4
- Parking Features: Detached Carport, Driveway, Attached Garage, Off Street, RV Parking
- Parking Total: 4
Structure
- Roof: Composition
- Exterior Features: Stone, Wood, Wood Products
- Foundation: Poured Concrete
Lot Details
- Lot Features: Paved
- Acres: 1.0354
- Foundation: Poured Concrete
Schools
- High School District: Franklin Pierce
Transportation
- Nearby Bus Line: true
Lot Details
- Lot Features: Paved
- Acres: 1.0354
- Foundation: Poured Concrete
Power
- Energy Source: Electric, Natural Gas, Wood
- Power Company: TPU
Water, Sewer, and Garbage
- Sewer Company: TPU
- Sewer: Sewer Connected
- Water Company: Summit Water
- Water Source: Public

Leslie Swindahl
Broker | REALTOR®
Send Leslie Swindahl an email





































