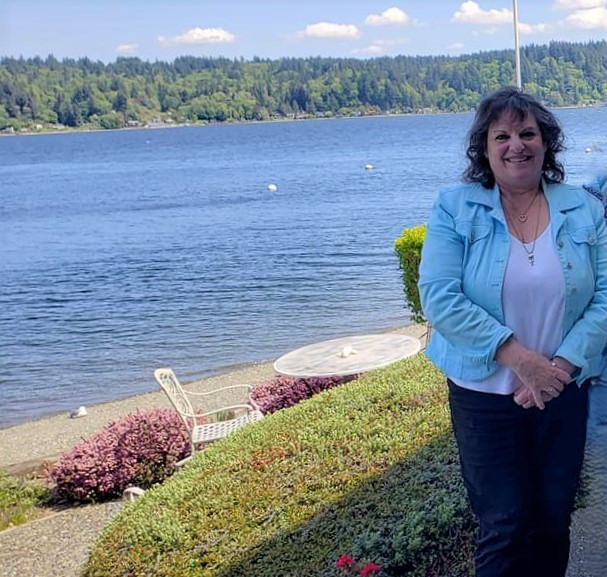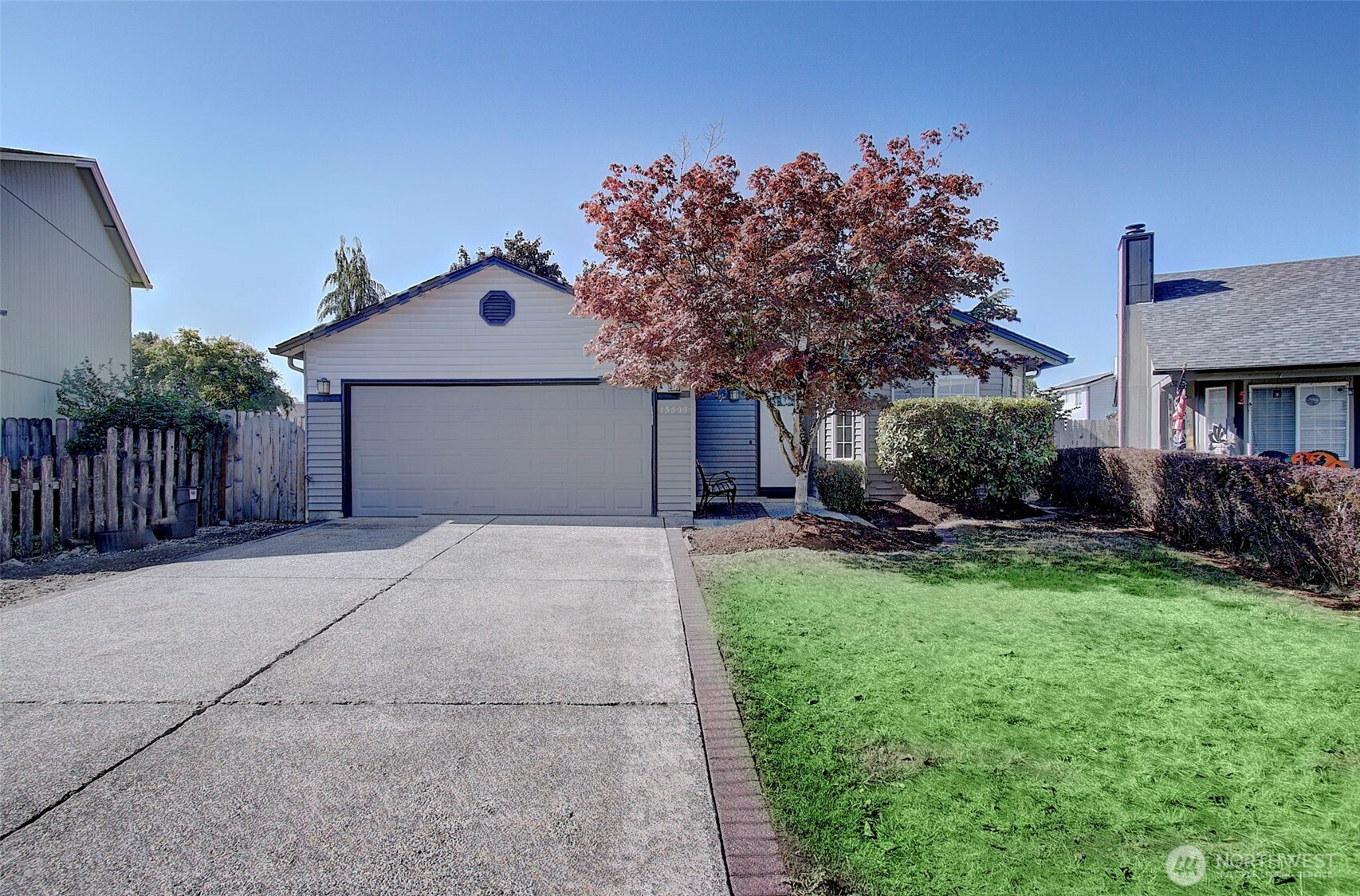


























MLS #2435689 / Listing provided by NWMLS & Premiere Property Group, LLC.
$459,000
13503 NE 89th Street
Vancouver,
WA
98682
Beds
Baths
Sq Ft
Per Sq Ft
Year Built
Welcome to this charming single-level home in the convenient Orchards area of Vancouver. Offering 3 bedrooms, 2 full bathrooms, and 1,368 square feet of well-designed living space, this home combines comfort and functionality. The inviting layout features a bright living room with a cozy fireplace, a practical kitchen that opens to the dining space, and a primary suite with its own full bathroom. The attached two-car garage provides plenty of storage, while the generous 6,000+ sq. ft. lot offers room to enjoy the outdoors. Located near schools, shopping, dining, and with easy access to Padden Parkway, and I-205. All this plus a brand new roof!! This one is ready for you to make it your own.
Disclaimer: The information contained in this listing has not been verified by Hawkins-Poe Real Estate Services and should be verified by the buyer.
Bedrooms
- Total Bedrooms: 3
- Main Level Bedrooms: 3
- Lower Level Bedrooms: 0
- Upper Level Bedrooms: 0
Bathrooms
- Total Bathrooms: 2
- Half Bathrooms: 0
- Three-quarter Bathrooms: 0
- Full Bathrooms: 2
- Full Bathrooms in Garage: 0
- Half Bathrooms in Garage: 0
- Three-quarter Bathrooms in Garage: 0
Fireplaces
- Total Fireplaces: 1
- Main Level Fireplaces: 1
Water Heater
- Water Heater Type: Electric
Heating & Cooling
- Heating: Yes
- Cooling: No
Parking
- Garage: Yes
- Garage Attached: Yes
- Garage Spaces: 2
- Parking Features: Driveway, Attached Garage
- Parking Total: 2
Structure
- Roof: Composition
- Exterior Features: Cement Planked
- Foundation: Poured Concrete
Lot Details
- Acres: 0.1392
- Foundation: Poured Concrete
Schools
- High School District: Evergreen
- High School: Heritage High
- Middle School: Frontier Mid
- Elementary School: Sifton Elem
Lot Details
- Acres: 0.1392
- Foundation: Poured Concrete
Power
- Energy Source: Electric, Natural Gas
Water, Sewer, and Garbage
- Sewer: Sewer Connected
- Water Source: Public

Leslie Swindahl
Broker | REALTOR®
Send Leslie Swindahl an email


























