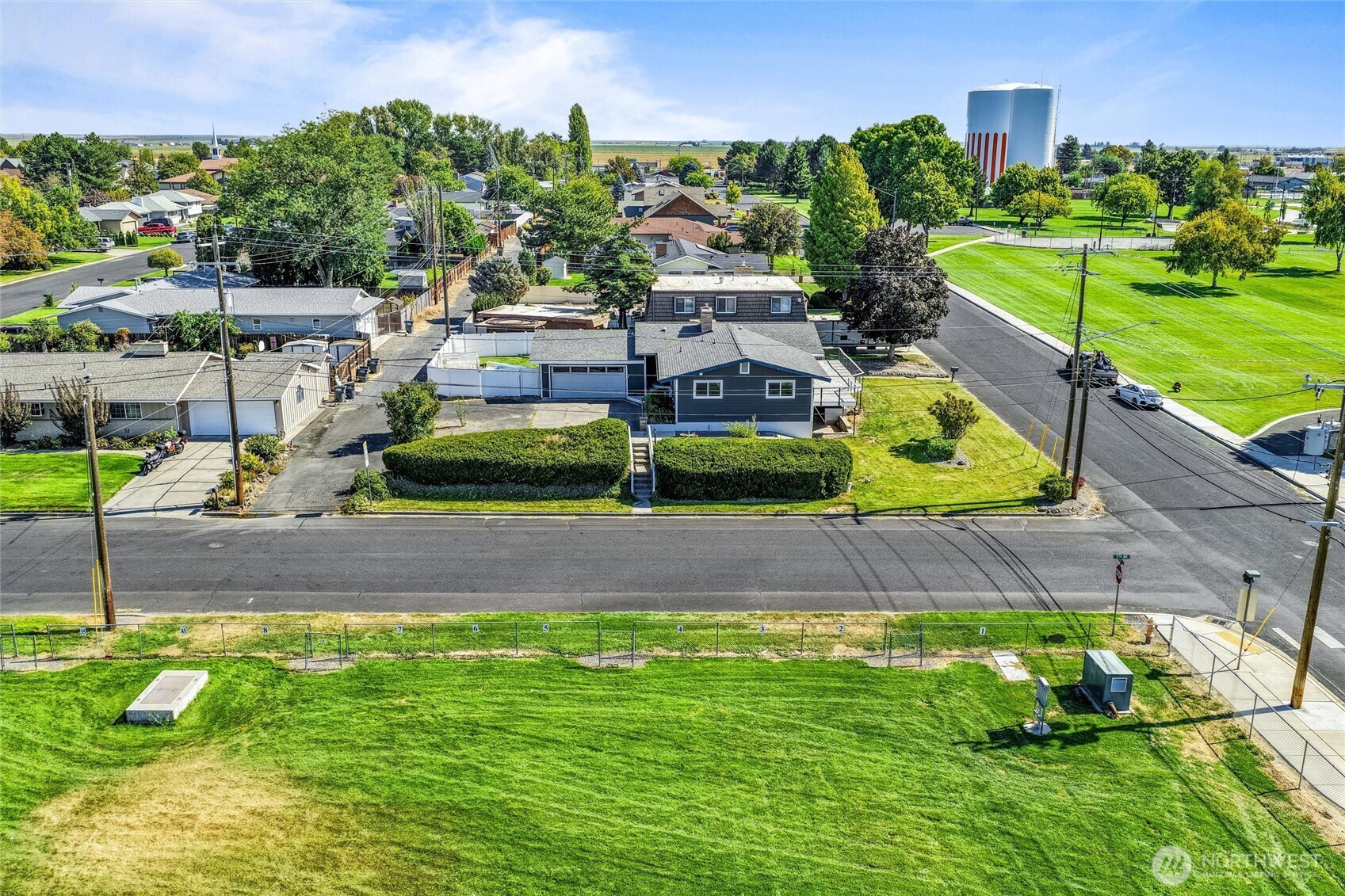







































MLS #2435292 / Listing provided by NWMLS & Keller Williams West Sound. & Keller Williams Realty PS
$500,000
905 E Hamlet Street
Othello,
WA
99344
Beds
Baths
Sq Ft
Per Sq Ft
Year Built
Welcome to this 3,176sf, 4bed & 3bath home by Lions Park & Hiawatha Elementary. Recently renovated throughout, this home has a main level vaulted ceiling open concept living, dining & kitchen area. The kitchen includes a walk-in pantry, butcher block countertops & SS appliances. The daylight, walkout basement has a large living space, cozy woodstove, 4th bed 3/4 bath, 2nd laundry & water & power for 2nd kitchen if desired. Large storage room/shop & 2car garage. The basement opens to the lower covered patio. Enjoy the wrap-around upper deck plus outdoor kitchen & fireplace. Fully fenced yard, level lot & tiered garden space with sprinkler system. New roof in 2023. Pre-inspection report available. Furnace & A/C just serviced. Move-in ready!!!
Disclaimer: The information contained in this listing has not been verified by Hawkins-Poe Real Estate Services and should be verified by the buyer.
Bedrooms
- Total Bedrooms: 4
- Main Level Bedrooms: 3
- Lower Level Bedrooms: 1
- Upper Level Bedrooms: 0
- Possible Bedrooms: 4
Bathrooms
- Total Bathrooms: 3
- Half Bathrooms: 0
- Three-quarter Bathrooms: 2
- Full Bathrooms: 1
- Full Bathrooms in Garage: 0
- Half Bathrooms in Garage: 0
- Three-quarter Bathrooms in Garage: 0
Fireplaces
- Total Fireplaces: 2
- Lower Level Fireplaces: 1
- Main Level Fireplaces: 1
Water Heater
- Water Heater Location: Basment
- Water Heater Type: Natural Gas
Heating & Cooling
- Heating: Yes
- Cooling: Yes
Parking
- Garage: Yes
- Garage Attached: Yes
- Garage Spaces: 2
- Parking Features: Attached Garage, RV Parking
- Parking Total: 2
Structure
- Roof: Composition
- Exterior Features: Cement Planked, Wood
- Foundation: Block, Slab
Lot Details
- Lot Features: Alley, Corner Lot, Curbs, Paved, Sidewalk
- Acres: 0.2516
- Foundation: Block, Slab
Schools
- High School District: Othello
- High School: Othello High
- Middle School: Mcfarland Jnr
- Elementary School: Hiawatha Elem
Transportation
- Nearby Bus Line: true
Lot Details
- Lot Features: Alley, Corner Lot, Curbs, Paved, Sidewalk
- Acres: 0.2516
- Foundation: Block, Slab
Power
- Energy Source: Electric, Natural Gas, Wood
- Power Company: Avista/Cascade Natural Gas
Water, Sewer, and Garbage
- Sewer Company: City of Othello
- Sewer: Sewer Connected
- Water Company: City of Othello
- Water Source: Public

Leslie Swindahl
Broker | REALTOR®
Send Leslie Swindahl an email







































