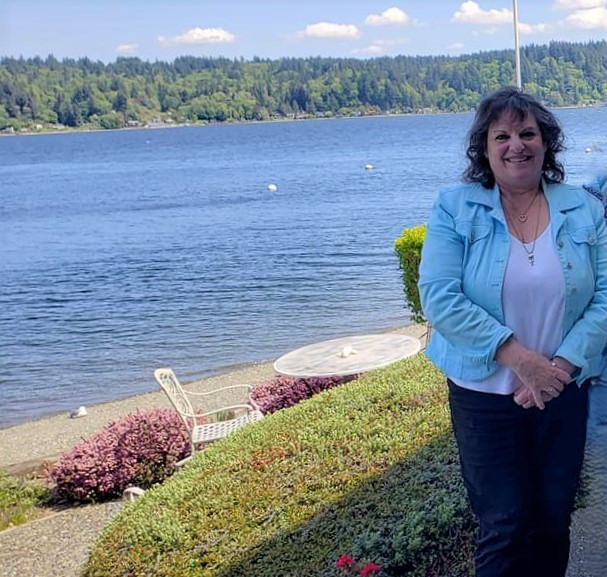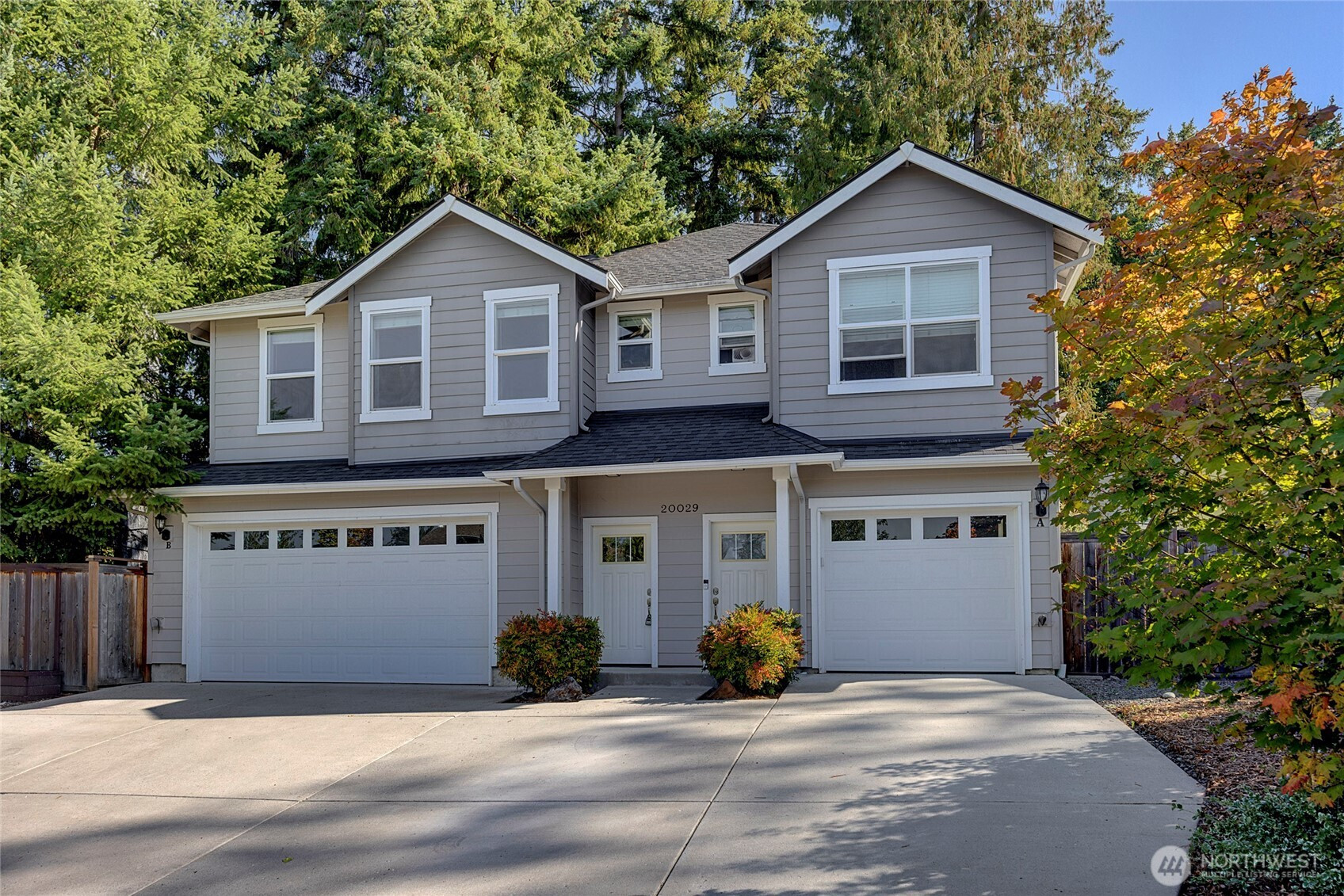



















MLS #2434862 / Listing provided by NWMLS & Keller Williams Greater Seattl.
$1,388,000
20029 S Danvers Road
Lynnwood,
WA
98036
Sq Ft
Per Sq Ft
Year Built
Options abound for this 3,500+ square foot duplex built in 2017. Owner-occupied? Multi-generational housing? Investment property? Seller financed? Each unit features 3 bedrooms, 2.5 baths, gas fireplaces, upstairs laundry and modern finishes including quartz countertops, white shaker cabinets, and stainless steel appliances. Open kitchens overlook family rooms warmed by gas fireplaces. Easy access to I-5, I-405, schools, shopping, transit, and restaurants. More options than a single-family home and more modern than most duplexes available!
Disclaimer: The information contained in this listing has not been verified by Hawkins-Poe Real Estate Services and should be verified by the buyer.
Open House Schedules
20
12 PM - 3 PM
Bedrooms
- Upper Level Bedrooms: 0
Fireplaces
- Total Fireplaces: 0
Heating & Cooling
- Heating: Yes
- Cooling: No
Parking
- Parking Total: 7
- Uncovered Parking Spaces: 4
- Open Parking Spaces: 4
Structure
- Roof: Composition
- Exterior Features: Cement Planked
- Foundation: Poured Concrete
Lot Details
- Lot Features: Curbs, Paved, Sidewalk
- Acres: 0.1658
- Foundation: Poured Concrete
Schools
- High School District: Edmonds
- High School: Mountlake Terrace Hi
- Middle School: Brier Terrace Mid
- Elementary School: Hilltop ElemHt
Lot Details
- Lot Features: Curbs, Paved, Sidewalk
- Acres: 0.1658
- Foundation: Poured Concrete
Power
- Energy Source: Natural Gas
- Power Company: PUD
Water, Sewer, and Garbage
- Sewer Company: Alderwood
- Sewer: Sewer Connected
- Water Company: Alderwood
- Water Source: Public
- Water, Sewer, and Garbage: 1125

Leslie Swindahl
Broker | REALTOR®
Send Leslie Swindahl an email



















