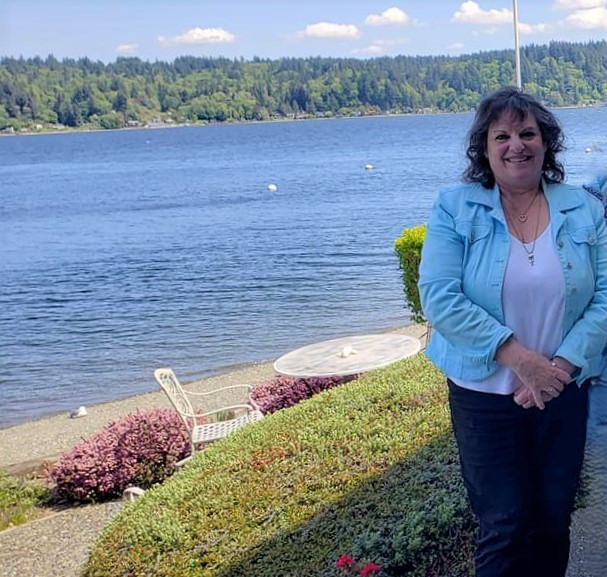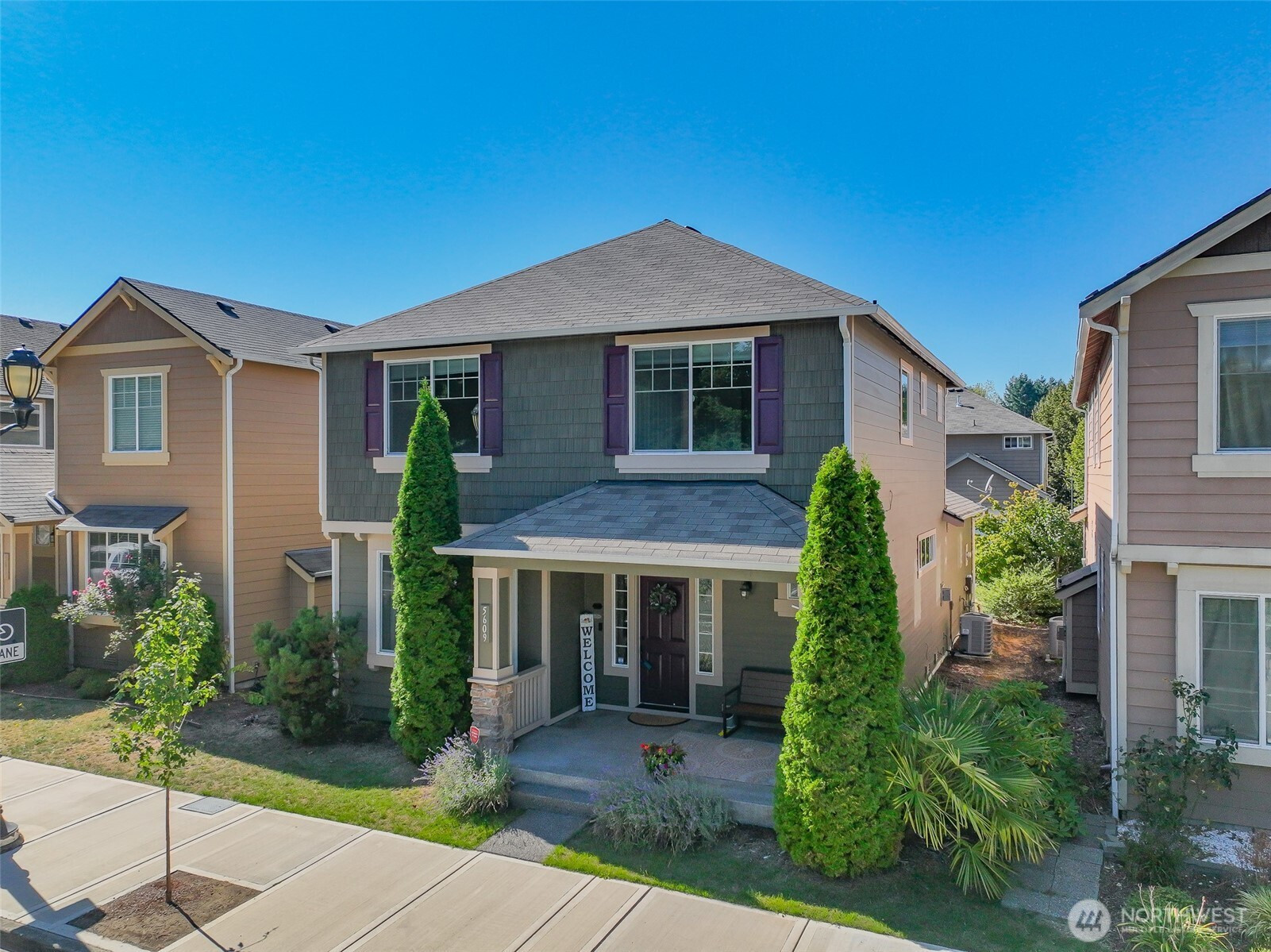





































MLS #2434072 / Listing provided by NWMLS & Real Property Associates. & eXp Realty
$490,000
5609 Parkside Drive SE
Lacey,
WA
98503
Beds
Baths
Sq Ft
Per Sq Ft
Year Built
Welcome to Summerwalk, a desirable community in the heart of Lacey. This spacious home offers comfortable living with hardwood floors, a bright open layout, and a cozy gas fireplace. The kitchen features modern appliances, walk-in pantry, a large island with eating area and flows seamlessly into the dining area. Perfect for everyday living and entertaining. Upstairs the primary suite includes a walk-in closet and private bath with soaking tub and shower. Additional highlights include fenced backyard and attached 2-car garage. Outside enjoy a private patio, landscaped yard, community parks, including Rainier Vista park and playgrounds. Conveniently located near schools, shopping, transit, and Hwy 16, this move-in-ready home truly has it all.
Disclaimer: The information contained in this listing has not been verified by Hawkins-Poe Real Estate Services and should be verified by the buyer.
Open House Schedules
20
10 AM - 1 PM
Bedrooms
- Total Bedrooms: 3
- Main Level Bedrooms: 0
- Lower Level Bedrooms: 0
- Upper Level Bedrooms: 3
Bathrooms
- Total Bathrooms: 3
- Half Bathrooms: 1
- Three-quarter Bathrooms: 0
- Full Bathrooms: 2
- Full Bathrooms in Garage: 0
- Half Bathrooms in Garage: 0
- Three-quarter Bathrooms in Garage: 0
Fireplaces
- Total Fireplaces: 1
- Main Level Fireplaces: 1
Water Heater
- Water Heater Location: Garage
- Water Heater Type: Gas
Heating & Cooling
- Heating: Yes
- Cooling: Yes
Parking
- Garage: Yes
- Garage Attached: Yes
- Garage Spaces: 2
- Parking Features: Attached Garage
- Parking Total: 2
Structure
- Roof: Composition
- Exterior Features: Cement Planked, Wood, Wood Products
- Foundation: Poured Concrete
Lot Details
- Lot Features: Alley, Curbs, Paved, Sidewalk
- Acres: 0.0698
- Foundation: Poured Concrete
Schools
- High School District: North Thurston
- High School: Timberline High
- Middle School: Komachin Mid
- Elementary School: Chambers Prairie El
Transportation
- Nearby Bus Line: true
Lot Details
- Lot Features: Alley, Curbs, Paved, Sidewalk
- Acres: 0.0698
- Foundation: Poured Concrete
Power
- Energy Source: Natural Gas
- Power Company: PSE
Water, Sewer, and Garbage
- Sewer Company: City of Lacey
- Sewer: Sewer Connected
- Water Company: City of Lacey
- Water Source: Public

Leslie Swindahl
Broker | REALTOR®
Send Leslie Swindahl an email





































