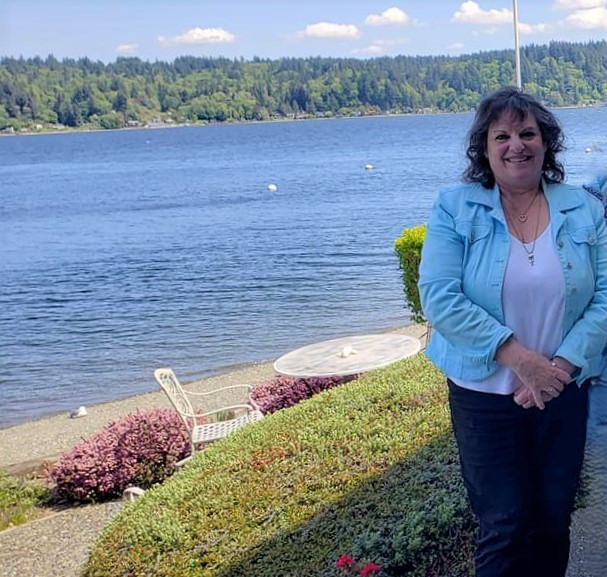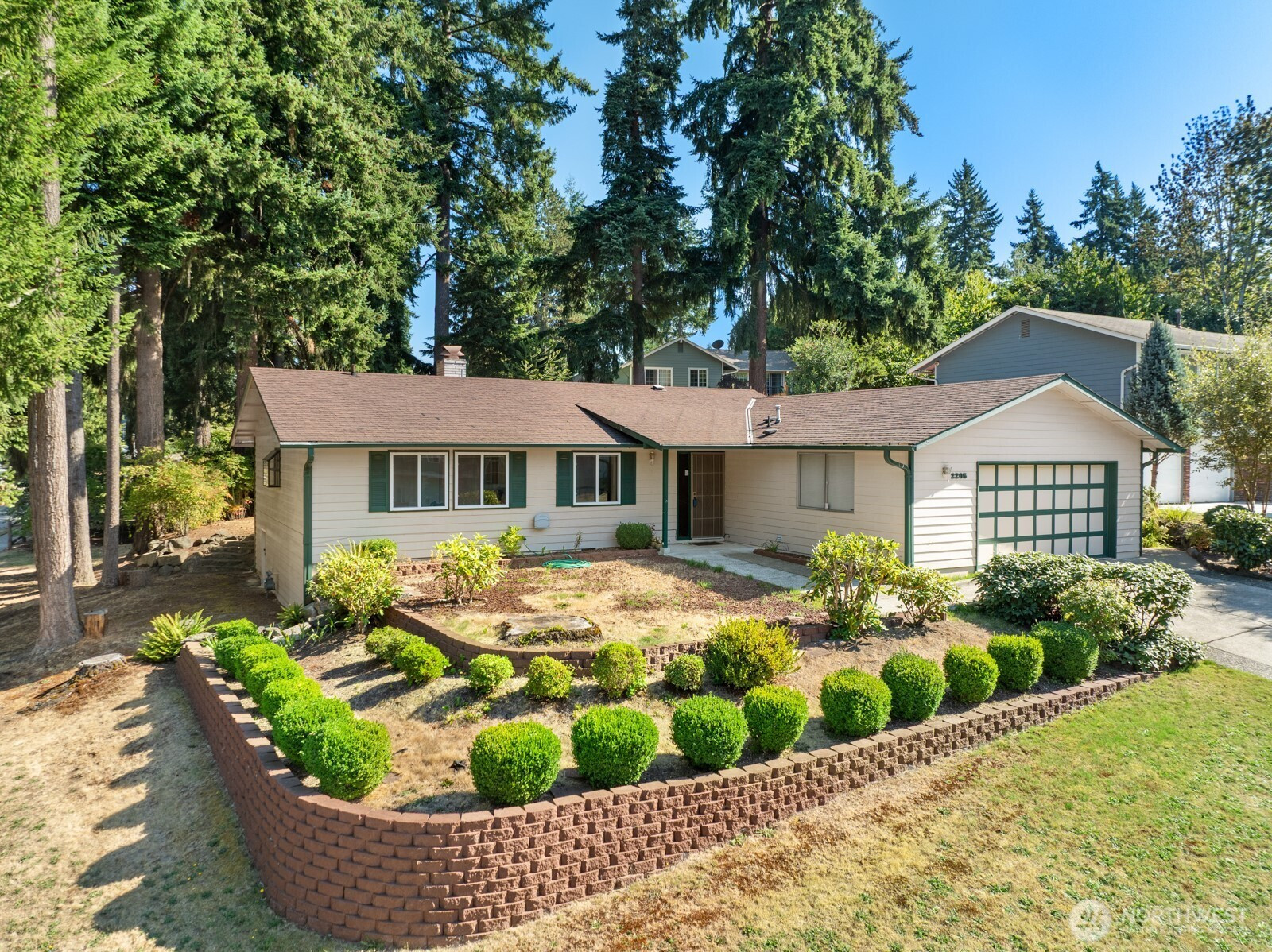







































MLS #2434002 / Listing provided by NWMLS & Coldwell Banker Bain. & eXp Realty
$675,000
2205 Blaine Circle SE
Renton,
WA
98055
Beds
Baths
Sq Ft
Per Sq Ft
Year Built
Approximately 1,480 square feet of well-designed living space awaits in this 2-bedroom, 1 & 3/4 bathroom home. The spacious layout and abundant natural light create a welcoming atmosphere throughout. The open floor plan seamlessly connects the living room to the spacious dining area, adorned with ample cabinetry for storage and organization. The primary bedroom offers a serene respite, complemented by a ceiling fan for comfort. Stepping outside, you'll be greeted by a spacious lot with lush, well-maintained landscaping, creating a peaceful, wooded setting. The expansive greenery and scenic landscape offer a tranquil retreat, while the residential community provides access to shared amenities such as a clubhouse and pool.
Disclaimer: The information contained in this listing has not been verified by Hawkins-Poe Real Estate Services and should be verified by the buyer.
Open House Schedules
Furniture sale going on with the open house!
21
10 AM - 12:30 PM
Bedrooms
- Total Bedrooms: 3
- Main Level Bedrooms: 3
- Lower Level Bedrooms: 0
- Upper Level Bedrooms: 0
Bathrooms
- Total Bathrooms: 2
- Half Bathrooms: 0
- Three-quarter Bathrooms: 1
- Full Bathrooms: 1
- Full Bathrooms in Garage: 0
- Half Bathrooms in Garage: 0
- Three-quarter Bathrooms in Garage: 0
Fireplaces
- Total Fireplaces: 1
- Main Level Fireplaces: 1
Water Heater
- Water Heater Location: Garage
- Water Heater Type: Gas
Heating & Cooling
- Heating: Yes
- Cooling: No
Parking
- Garage: Yes
- Garage Attached: Yes
- Garage Spaces: 2
- Parking Features: Driveway, Attached Garage
- Parking Total: 2
Structure
- Roof: Composition
- Exterior Features: Wood
- Foundation: Poured Concrete
Lot Details
- Lot Features: Corner Lot, Cul-De-Sac, Curbs, Sidewalk
- Acres: 0.2021
- Foundation: Poured Concrete
Schools
- High School District: Renton
- High School: Buyer To Verify
- Middle School: Buyer To Verify
- Elementary School: Buyer To Verify
Lot Details
- Lot Features: Corner Lot, Cul-De-Sac, Curbs, Sidewalk
- Acres: 0.2021
- Foundation: Poured Concrete
Power
- Energy Source: Electric, Natural Gas
- Power Company: Puget Sound Energy
Water, Sewer, and Garbage
- Sewer Company: City of Renton
- Sewer: Sewer Connected
- Water Company: City of Renton
- Water Source: Public

Leslie Swindahl
Broker | REALTOR®
Send Leslie Swindahl an email







































