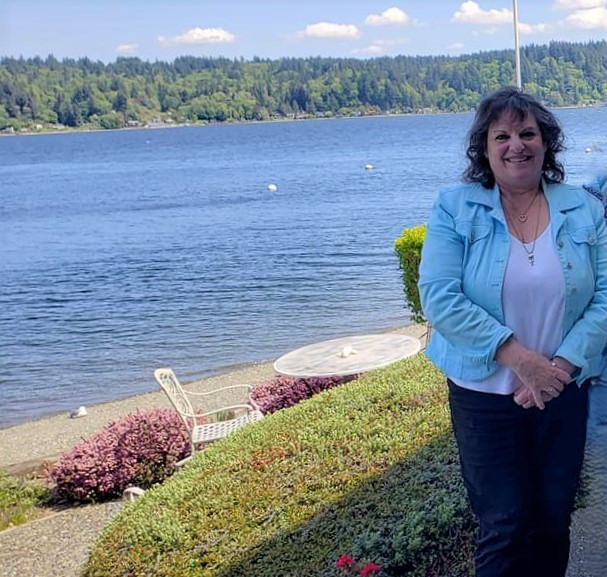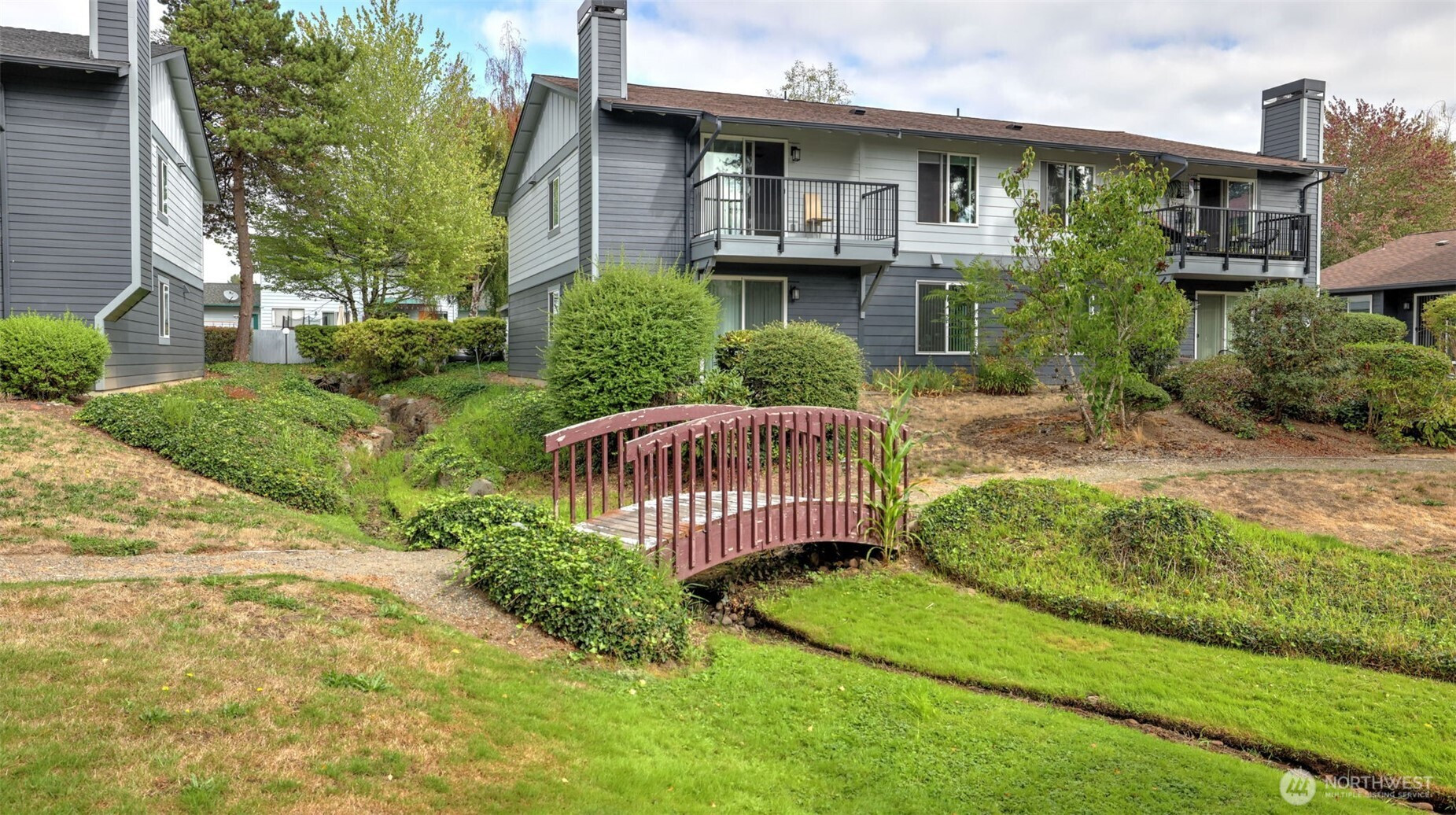















MLS #2431645 / Listing provided by NWMLS & John L. Scott, Inc.
$249,950
25720 114th Avenue SE
Unit F204
Kent,
WA
98030
Beds
Baths
Sq Ft
Per Sq Ft
Year Built
Well-Maintained Home in Twin Firs! Step into style, space, and comfort in this move-in ready condo featuring new carpet, fresh interior paint, and luxury vinyl plank flooring. The open concept living area includes a wood stove fire place and access to a private balcony overlooking a landscaped garden setting. Community improvements include new roof, siding, and windows for lasting quality. Assigned carport parking and secure storage are just steps from the unit. Plenty of guest parking. Convenient location near shopping, dining, Kent Station, Green River College, and the Sound Transit.
Disclaimer: The information contained in this listing has not been verified by Hawkins-Poe Real Estate Services and should be verified by the buyer.
Open House Schedules
13
11 AM - 2 PM
14
11 AM - 2 PM
Bedrooms
- Total Bedrooms: 2
- Main Level Bedrooms: 2
- Lower Level Bedrooms: 0
- Upper Level Bedrooms: 0
Bathrooms
- Total Bathrooms: 1
- Half Bathrooms: 0
- Three-quarter Bathrooms: 0
- Full Bathrooms: 1
- Full Bathrooms in Garage: 0
- Half Bathrooms in Garage: 0
- Three-quarter Bathrooms in Garage: 0
Fireplaces
- Total Fireplaces: 1
- Main Level Fireplaces: 1
Water Heater
- Water Heater Location: Utility Closet
- Water Heater Type: Electric
Heating & Cooling
- Heating: Yes
- Cooling: No
Parking
- Parking Features: Carport
- Parking Total: 1
- Parking Space Numbers: next to Storage #267
Structure
- Roof: Composition
- Exterior Features: Cement Planked
Lot Details
- Lot Features: Open Space, Paved
- Acres: 0
Schools
- High School District: Kent
- High School: Kent-Meridian High
- Middle School: Canyon Ridge Middle School
- Elementary School: Millennium Elem
Lot Details
- Lot Features: Open Space, Paved
- Acres: 0
Power
- Energy Source: Electric
- Power Company: PSE
Water, Sewer, and Garbage
- Sewer Company: HOA
- Water Company: HOA

Leslie Swindahl
Broker | REALTOR®
Send Leslie Swindahl an email















