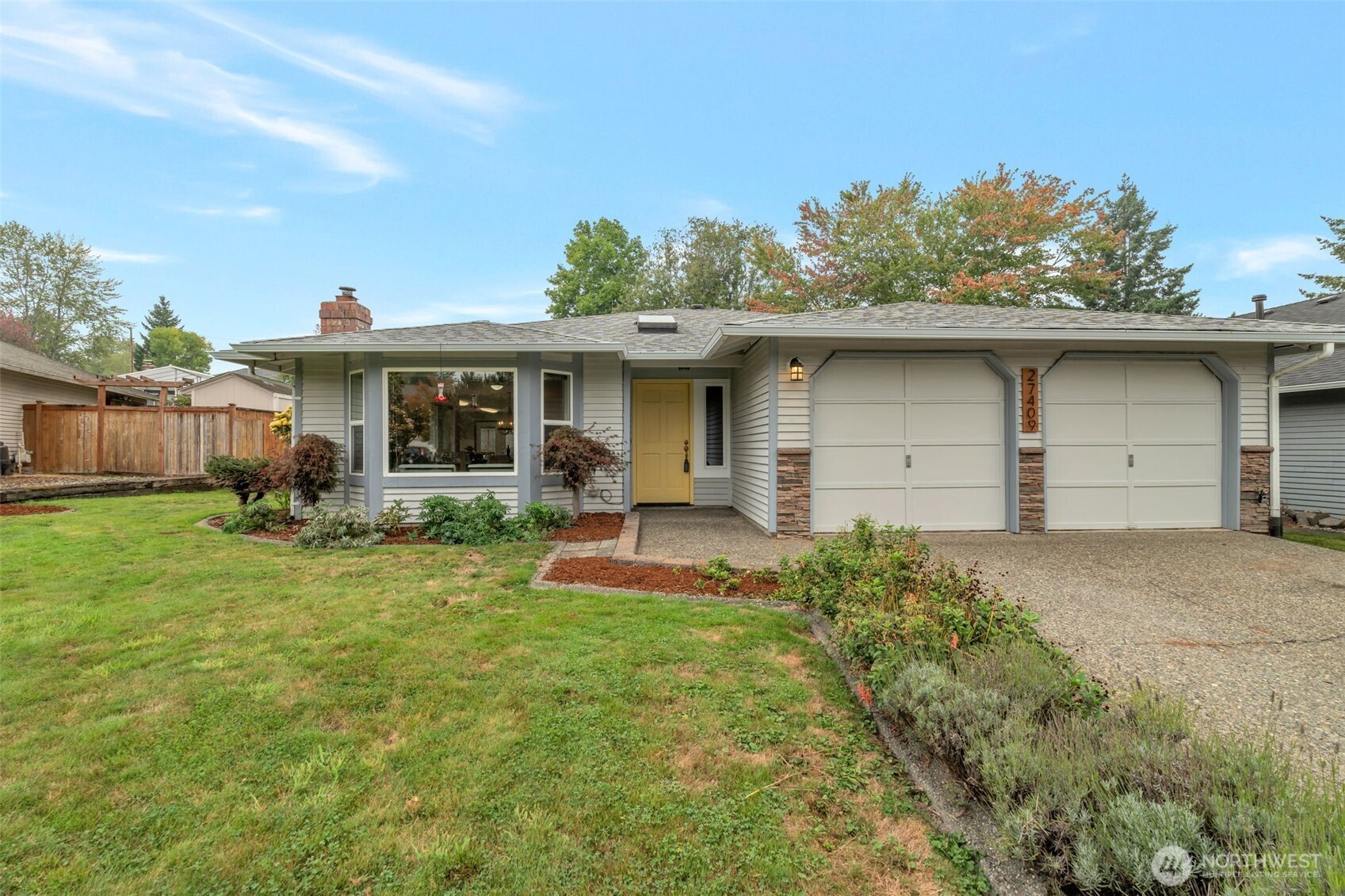














MLS #2431230 / Listing provided by NWMLS & Marketplace Sotheby's Int Rty.
$645,000
27409 125th Court SE
Kent,
WA
98030
Beds
Baths
Sq Ft
Per Sq Ft
Year Built
Wonderful rambler with fully fenced back yard and air conditioning! The master bedroom is large enough for a sitting area or home office. The master suite has a walk-in closet and dressing area with separate shower/commode. Two other nice sized bedrooms, all bedrooms with ceiling fans. Large kitchen with a huge island is a chef's dream, all appliances stay with the home. French doors off the kitchen to the fenced back yard, patio with a TV and garden area. Dining room features a skylight and is open to the living room. The wood stove will keep you toasty in the living room on cool fall evenings. This one level home has everything you could want, including a two car garage on a quiet cul-de-sac. Close to a newly updated park and bus line.
Disclaimer: The information contained in this listing has not been verified by Hawkins-Poe Real Estate Services and should be verified by the buyer.
Bedrooms
- Total Bedrooms: 3
- Main Level Bedrooms: 3
- Lower Level Bedrooms: 0
- Upper Level Bedrooms: 0
Bathrooms
- Total Bathrooms: 2
- Half Bathrooms: 0
- Three-quarter Bathrooms: 1
- Full Bathrooms: 1
- Full Bathrooms in Garage: 0
- Half Bathrooms in Garage: 0
- Three-quarter Bathrooms in Garage: 0
Fireplaces
- Total Fireplaces: 1
- Main Level Fireplaces: 1
Water Heater
- Water Heater Location: Garage
- Water Heater Type: Gas
Heating & Cooling
- Heating: Yes
- Cooling: Yes
Parking
- Garage: Yes
- Garage Attached: Yes
- Garage Spaces: 2
- Parking Features: Attached Garage
- Parking Total: 2
Structure
- Roof: Composition
- Exterior Features: Wood
- Foundation: Poured Concrete
Lot Details
- Lot Features: Cul-De-Sac, Curbs, Paved, Sidewalk
- Acres: 0.1826
- Foundation: Poured Concrete
Schools
- High School District: Kent
- High School: Kentlake High
- Middle School: Canyon Ridge Middle School
- Elementary School: Pine Tree Elem
Transportation
- Nearby Bus Line: true
Lot Details
- Lot Features: Cul-De-Sac, Curbs, Paved, Sidewalk
- Acres: 0.1826
- Foundation: Poured Concrete
Power
- Energy Source: Natural Gas
- Power Company: PSE
Water, Sewer, and Garbage
- Sewer Company: City of Kent
- Sewer: Available
- Water Company: City of Kent
- Water Source: Community

Leslie Swindahl
Broker | REALTOR®
Send Leslie Swindahl an email














