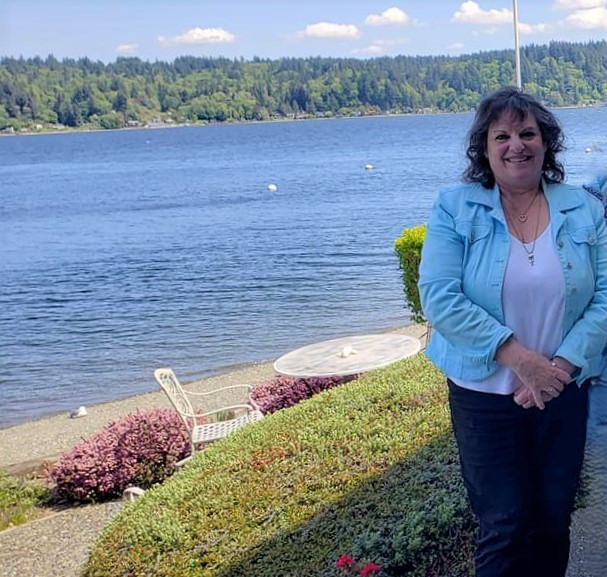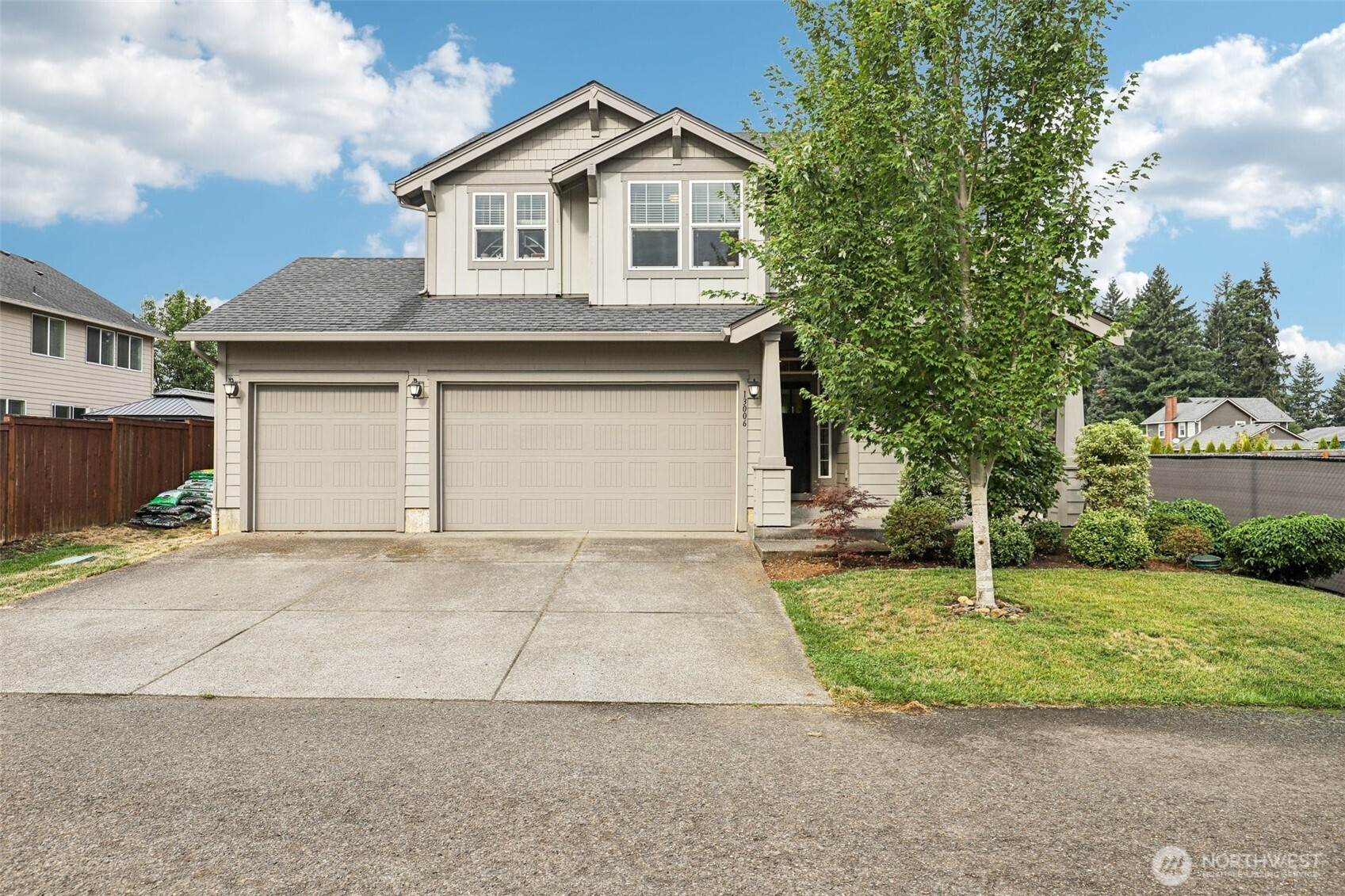


























MLS #2425219 / Listing provided by NWMLS & Redfin Corp..
$669,900
13006 NE 104th Street
Vancouver,
WA
98682
Beds
Baths
Sq Ft
Per Sq Ft
Year Built
Discover this beautiful 3-bedroom, 2.5-bath home in the desirable Hockinson area! This two-story gem offers an office downstairs, bonus room upstairs and a spacious kitchen with abundant cabinet space, perfect for storage and organization. Enjoy outdoor living on the extended patio with a custom patio cover, ideal for year-round entertaining. Home has solar panels that keep your yearly electricity down. Located in a peaceful neighborhood with easy access to schools, parks, and amenities—this home is a must-see!
Disclaimer: The information contained in this listing has not been verified by Hawkins-Poe Real Estate Services and should be verified by the buyer.
Open House Schedules
30
1 PM - 3 PM
31
2 PM - 4 PM
Bedrooms
- Total Bedrooms: 3
- Main Level Bedrooms: 0
- Lower Level Bedrooms: 0
- Upper Level Bedrooms: 3
- Possible Bedrooms: 3
Bathrooms
- Total Bathrooms: 3
- Half Bathrooms: 1
- Three-quarter Bathrooms: 0
- Full Bathrooms: 2
- Full Bathrooms in Garage: 0
- Half Bathrooms in Garage: 0
- Three-quarter Bathrooms in Garage: 0
Fireplaces
- Total Fireplaces: 1
- Main Level Fireplaces: 1
Water Heater
- Water Heater Location: garage
- Water Heater Type: Gas
Heating & Cooling
- Heating: Yes
- Cooling: Yes
Parking
- Garage: Yes
- Garage Attached: Yes
- Garage Spaces: 3
- Parking Features: Driveway, Attached Garage
- Parking Total: 3
Structure
- Roof: Composition
- Exterior Features: Cement/Concrete
Lot Details
- Acres: 0.1335
Schools
- High School District: Battle Ground
- High School: Prairie High
- Middle School: Laurin Middle
- Elementary School: Glenwood Heights Primary
Transportation
- Nearby Bus Line: true
Lot Details
- Acres: 0.1335
Power
- Energy Source: Natural Gas
- Power Company: City of Vancouver
Water, Sewer, and Garbage
- Sewer: Sewer Connected
- Water Company: Clark regional
- Water Source: Public

Leslie Swindahl
Broker | REALTOR®
Send Leslie Swindahl an email


























