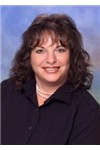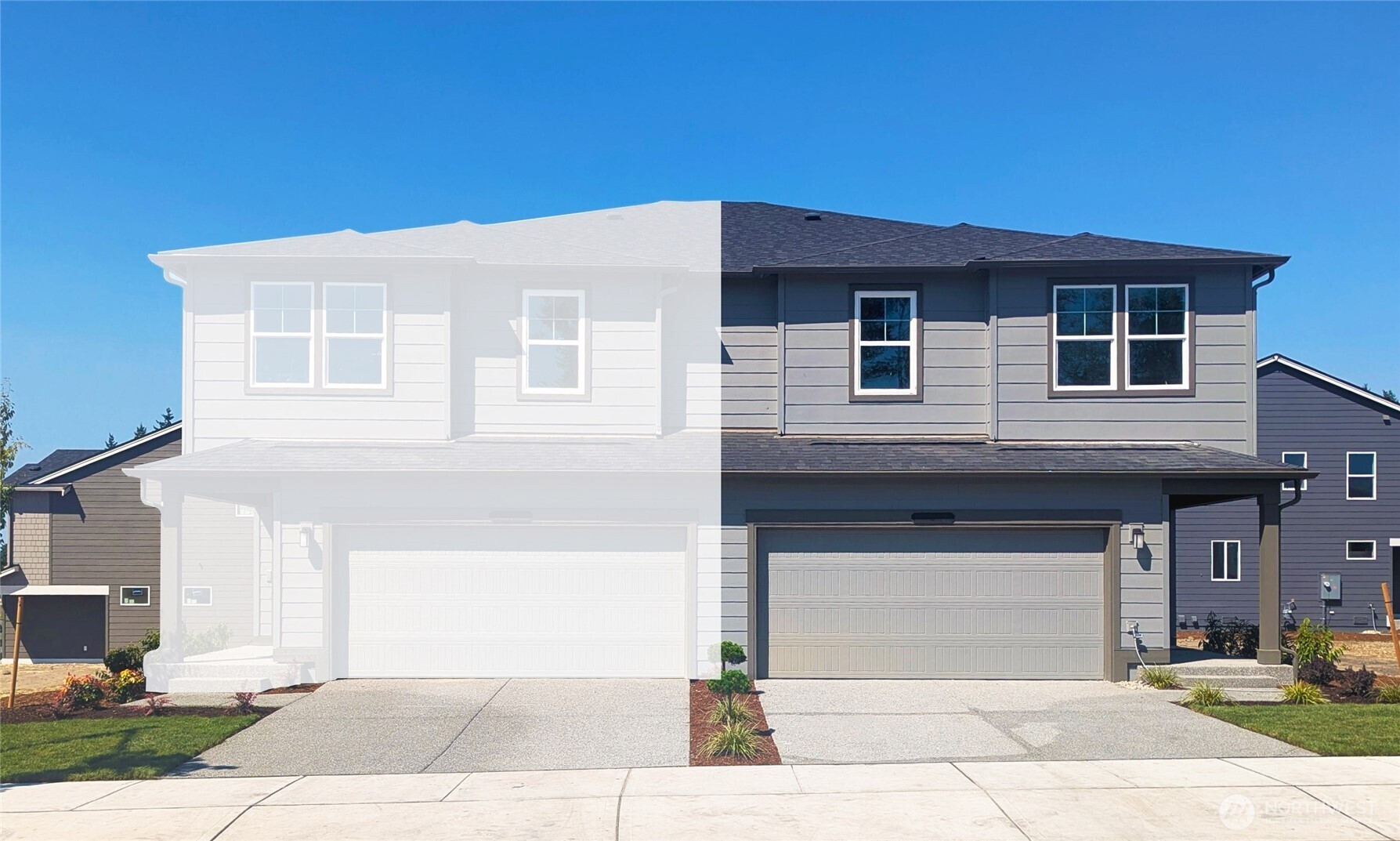


























MLS #2422967 / Listing provided by NWMLS & DR Horton.
$524,995
28010 B 74th Avenue NW
Unit 62
Stanwood,
WA
98292
Beds
Baths
Sq Ft
Per Sq Ft
Year Built
The Cypress at Bakerview by D.R. Horton lives large with its bright open main level, extended laminate hardwood throughout, and light painted cabinets. The kitchen is designed for entertaining with a large eating island, quartz counters, stainless appliances. Upstairs you will have an open loft for relaxing. Primary bedroom has double sinks, large walk-in closet. Home also boasts A/C, home automation package, 240Volt outlet for a car charger, plus a 1-2-10 year warranty! Bakerview is a stunning new home community featuring amenities such as Pickleball courts, Basketball court, playgrounds, picnic structures & tree lined sidewalks. Buyers must register your Broker on the first visit or open house.
Disclaimer: The information contained in this listing has not been verified by Hawkins-Poe Real Estate Services and should be verified by the buyer.
Open House Schedules
Please visit our model home on Homesite 94. Google "Bakerview by D.R. Horton" for directions. *Buyers must register their broker on first visit, including open houses.* Due to safety, children are not allowed in homes under construction. We look forward to seeing you soon at Bakerview!
19
10 AM - 5 PM
Bedrooms
- Total Bedrooms: 3
- Main Level Bedrooms: 0
- Lower Level Bedrooms: 0
- Upper Level Bedrooms: 3
- Possible Bedrooms: 3
Bathrooms
- Total Bathrooms: 3
- Half Bathrooms: 1
- Three-quarter Bathrooms: 1
- Full Bathrooms: 1
- Full Bathrooms in Garage: 0
- Half Bathrooms in Garage: 0
- Three-quarter Bathrooms in Garage: 0
Fireplaces
- Total Fireplaces: 0
Heating & Cooling
- Heating: Yes
- Cooling: Yes
Parking
- Garage: Yes
- Garage Spaces: 2
- Parking Features: Individual Garage
Structure
- Roof: Composition
- Exterior Features: Cement Planked
Lot Details
- Lot Features: Curbs, Paved, Sidewalk
- Acres: 0.0753
Schools
- High School District: Stanwood-Camano
- High School: Buyer To Verify
- Middle School: Buyer To Verify
- Elementary School: Buyer To Verify
Lot Details
- Lot Features: Curbs, Paved, Sidewalk
- Acres: 0.0753
Power
- Energy Source: Electric, Natural Gas

Leslie Swindahl
Broker | REALTOR®
Send Leslie Swindahl an email


























