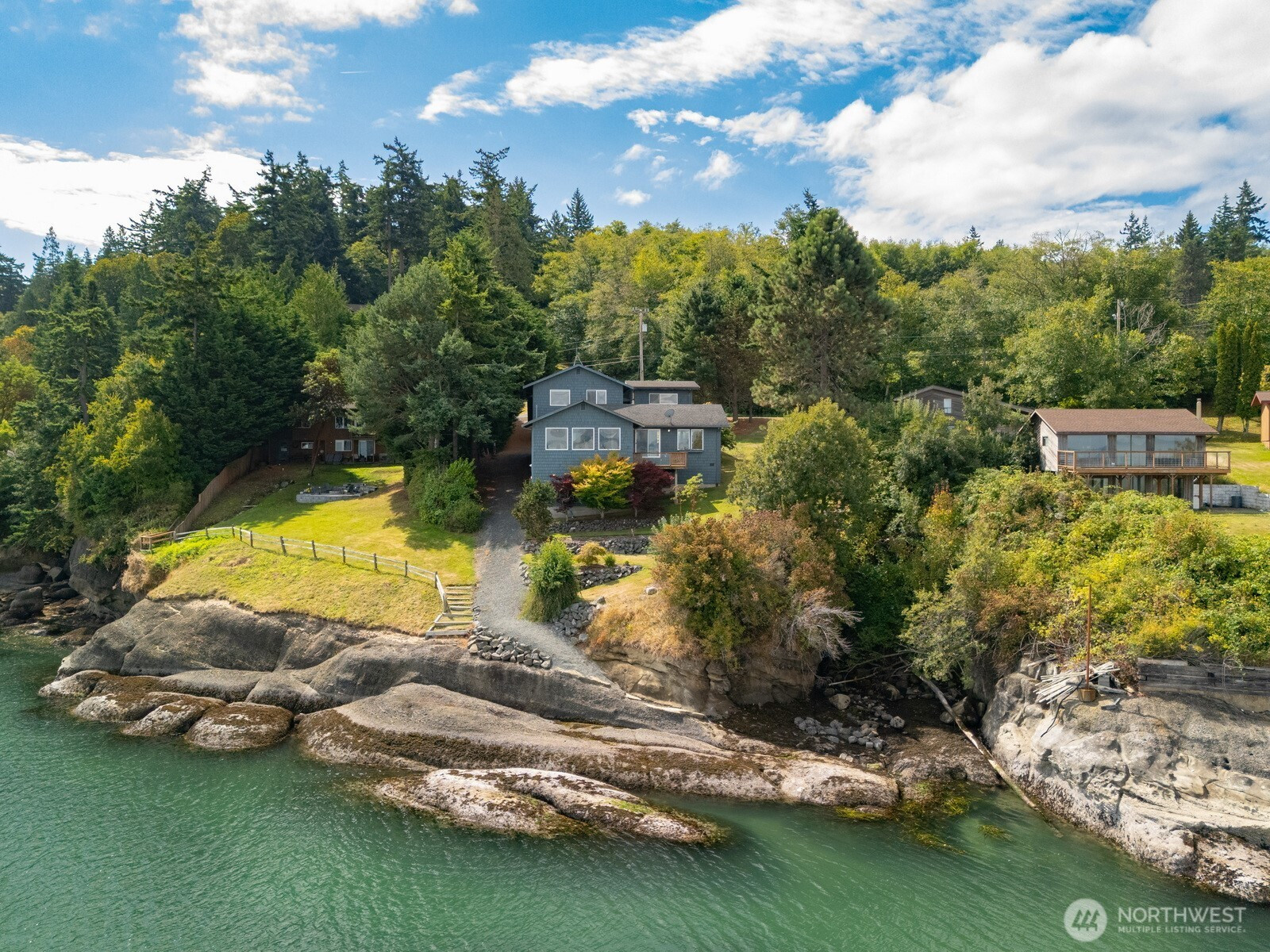







































MLS #2422873 / Listing provided by NWMLS & Windermere Real Estate Whatcom.
$1,075,000
2798 N Nugent Road
Lummi Island,
WA
98262
Beds
Baths
Sq Ft
Per Sq Ft
Year Built
Experience PNW living at its finest in this stunning custom-built waterfront home! Enjoy the private 76' of accessible saltwater shoreline with Cascade and Canadian coastal views from every room. The sunlit open-concept layout features gleaming hardwoods, a chef’s kitchen with double range, and an island cooktop with all the views...making it ideal for entertaining. The functional floor plan design offers 2 bedrooms with private sinks and a Jack & Jill bath on the main floor, plus a private primary suite with ocean vistas from the upper floor with a full bath, walk-through closet, a workout room or studio, and a detached, secluded office, completing this rare gem of a home. There is also a 16 x 28 shop with a pit & potential mooring buoy.
Disclaimer: The information contained in this listing has not been verified by Hawkins-Poe Real Estate Services and should be verified by the buyer.
Bedrooms
- Total Bedrooms: 3
- Main Level Bedrooms: 2
- Lower Level Bedrooms: 0
- Upper Level Bedrooms: 1
- Possible Bedrooms: 3
Bathrooms
- Total Bathrooms: 4
- Half Bathrooms: 2
- Three-quarter Bathrooms: 1
- Full Bathrooms: 1
- Full Bathrooms in Garage: 0
- Half Bathrooms in Garage: 0
- Three-quarter Bathrooms in Garage: 0
Fireplaces
- Total Fireplaces: 1
- Main Level Fireplaces: 1
Water Heater
- Water Heater Location: Crawlspace
Heating & Cooling
- Heating: Yes
- Cooling: No
Parking
- Garage: Yes
- Garage Attached: Yes
- Garage Spaces: 4
- Parking Features: Attached Garage, Detached Garage
- Parking Total: 4
Structure
- Roof: Composition
- Exterior Features: See Remarks, Wood
- Foundation: Poured Concrete
Lot Details
- Lot Features: Paved
- Acres: 0.4111
- Foundation: Poured Concrete
Schools
- High School District: Ferndale
- High School: Ferndale High
- Middle School: Vista Mid
- Elementary School: Beach Elem
Transportation
- Nearby Bus Line: false
Lot Details
- Lot Features: Paved
- Acres: 0.4111
- Foundation: Poured Concrete
Power
- Energy Source: Electric, Propane
- Power Company: PSE
Water, Sewer, and Garbage
- Sewer Company: Private Septic with shared drainfield
- Sewer: Septic Tank
- Water Company: Shared Well
- Water Source: Shared Well

Leslie Swindahl
Broker | REALTOR®
Send Leslie Swindahl an email







































