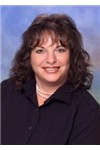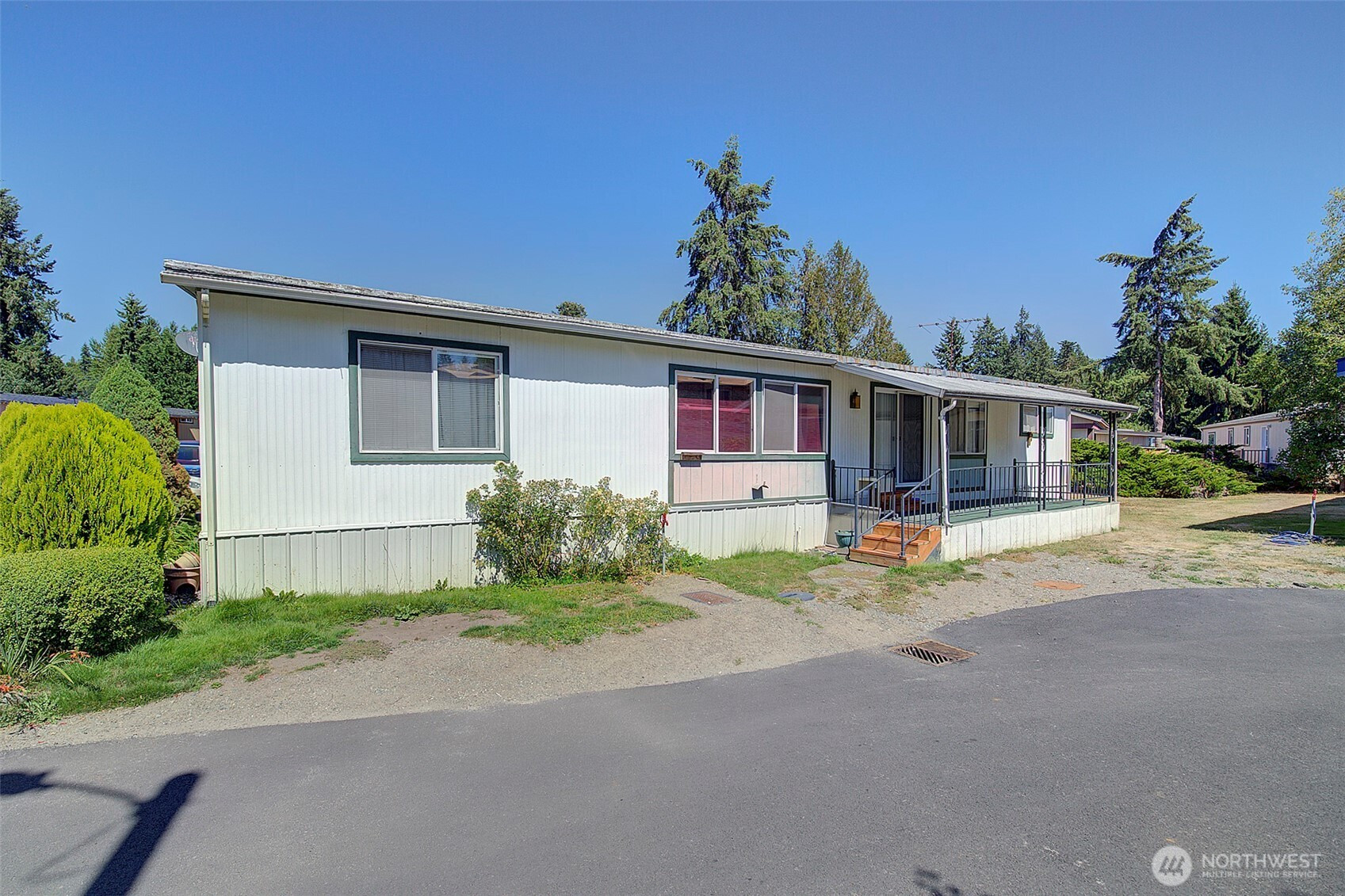



















MLS #2421687 / Listing provided by NWMLS & Skyline Properties, Inc..
$200,000
1332 192nd Street SE
Unit 50
Bothell,
WA
98021
Beds
Baths
Sq Ft
Per Sq Ft
Year Built
Home Buyer/Investor Alert. Move in ready! This double wide manufacture home is located in an all ages Canyon Creek Estates Park in Bothell/Mill Creek. Primary ensuite w/ duel closets & full bath. 3 additional bedrooms (or 2 bdrms & a Den). 2nd full bath. Formal Dining and Breakfast nook. Kitchen & full sized laundry. 2 covered decks. Tandem Carport for 2-3 vehicles, plus 2 uncovered spots out front. Newer Furnace, newer flooring throughout, new toilets.
Disclaimer: The information contained in this listing has not been verified by Hawkins-Poe Real Estate Services and should be verified by the buyer.
Bedrooms
- Total Bedrooms: 4
- Upper Level Bedrooms: 0
- Possible Bedrooms: 4
Bathrooms
- Total Bathrooms: 2
- Half Bathrooms: 0
- Three-quarter Bathrooms: 0
- Full Bathrooms: 2
Fireplaces
- Total Fireplaces: 0
Water Heater
- Water Heater Location: Outside/Family bath
- Water Heater Type: Electric
Heating & Cooling
- Heating: Yes
- Cooling: No
Parking
- Parking Features: Carport, Uncovered
- Parking Total: 5
Structure
- Roof: Torch Down
- Exterior Features: Metal/Vinyl
- Foundation: Pillar/Post/Pier
Lot Details
- Lot Features: Cul-De-Sac, Paved
- Acres: 12.3611
- Foundation: Pillar/Post/Pier
Schools
- High School District: Everett
- High School: Henry M. Jackson Hig
- Middle School: Heatherwood Mid
- Elementary School: Cedar Wood Elem
Transportation
- Nearby Bus Line: true
Lot Details
- Lot Features: Cul-De-Sac, Paved
- Acres: 12.3611
- Foundation: Pillar/Post/Pier
Power
- Energy Source: Electric
- Power Company: Puget Sound Energy
Water, Sewer, and Garbage
- Water Source: Public

Leslie Swindahl
Broker | REALTOR®
Send Leslie Swindahl an email



















