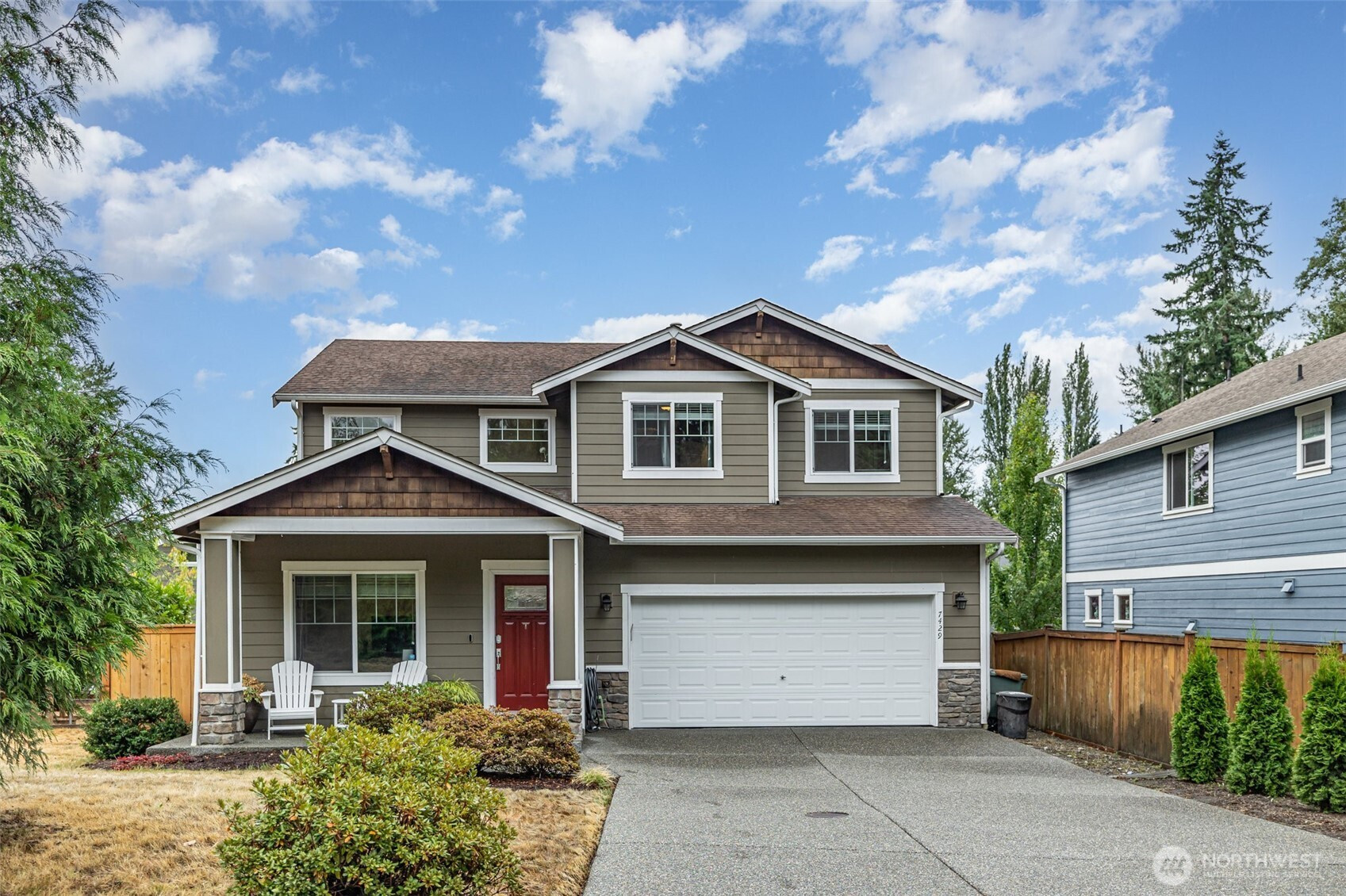





















MLS #2418729 / Listing provided by NWMLS .
$945,000
7429 NE 200th Street
Kenmore,
WA
98028
Beds
Baths
Sq Ft
Per Sq Ft
Year Built
Abundant natural light, Brazilian Teak hardwood & plenty of space to entertain with both a formal living room (currently used as large home office/game room) & a light-filled Great Room w/fireplace, space for large dinging table & a HUGE kitchen! Granite countertops, stainless appliances & so much cabinet space! Buyers choice: current induction stove or the former gas range can be reinstalled. 4 large bedrooms upstairs, including primary w/walk-in closet & 5-piece bath. Double sinks in main bath, conveniently located laundry & a bonus area perfect for a small piano space or petite home office. A/C, easy-care fenced yard/large patio & hidden gate to adjacent play area. Close in time to start the year in the highly rated NORTHSHORE SCHOOLS!
Disclaimer: The information contained in this listing has not been verified by Hawkins-Poe Real Estate Services and should be verified by the buyer.
Open House Schedules
Friendly listing broker will be available all weekend in person and/or by phone for questions!
8
12:30 PM - 7 PM
9
12 PM - 7 PM
10
12 PM - 7 PM
Bedrooms
- Total Bedrooms: 4
- Main Level Bedrooms: 0
- Lower Level Bedrooms: 0
- Upper Level Bedrooms: 4
- Possible Bedrooms: 4
Bathrooms
- Total Bathrooms: 3
- Half Bathrooms: 1
- Three-quarter Bathrooms: 0
- Full Bathrooms: 2
- Full Bathrooms in Garage: 0
- Half Bathrooms in Garage: 0
- Three-quarter Bathrooms in Garage: 0
Fireplaces
- Total Fireplaces: 1
- Main Level Fireplaces: 1
Water Heater
- Water Heater Location: Garage
- Water Heater Type: Gas
Heating & Cooling
- Heating: Yes
- Cooling: Yes
Parking
- Garage: Yes
- Garage Attached: Yes
- Garage Spaces: 2
- Parking Features: Attached Garage
- Parking Total: 2
Structure
- Roof: Composition
- Exterior Features: Cement Planked, Stone
- Foundation: Poured Concrete
Lot Details
- Lot Features: Corner Lot, Cul-De-Sac, Dead End Street, Open Space, Paved, Sidewalk
- Acres: 0.1035
- Foundation: Poured Concrete
Schools
- High School District: Northshore
- High School: Inglemoor Hs
- Middle School: Kenmore Middle School
- Elementary School: Kenmore Elem
Transportation
- Nearby Bus Line: false
Lot Details
- Lot Features: Corner Lot, Cul-De-Sac, Dead End Street, Open Space, Paved, Sidewalk
- Acres: 0.1035
- Foundation: Poured Concrete
Power
- Energy Source: Natural Gas
- Power Company: PSE
Water, Sewer, and Garbage
- Sewer Company: Northshore
- Sewer: Sewer Connected
- Water Company: Northshore
- Water Source: Public

Leslie Swindahl
Broker | REALTOR®
Send Leslie Swindahl an email





















