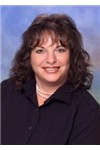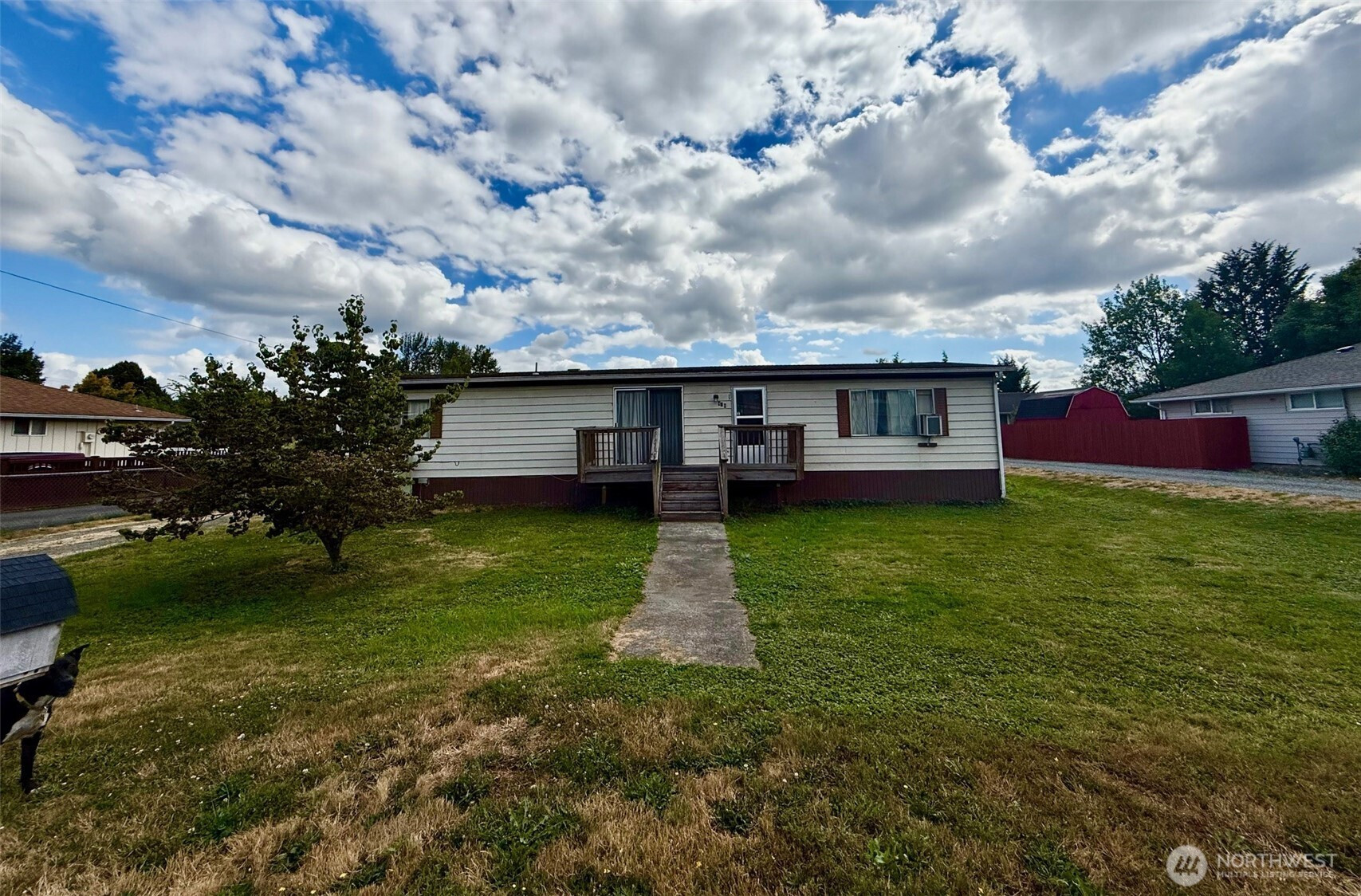










MLS #2418471 / Listing provided by NWMLS & John L. Scott Des Moines.
$358,950
420 4th Avenue S
Algona,
WA
98001
Beds
Baths
Sq Ft
Per Sq Ft
Year Built
3 bedrooms with 1.75 baths, w/ Lots of space with a dining room & living room. Kitchen has ample cabinets, eating area, pantry & tons of storage. Out back you'll find a wooden deck with a ramp from the parking area for easy access, & a shed w/work bench elec. & plenty of room for storage. Bring your tool belt and your vision; The property is zoned C1 and is a double lot for development as neighbors on both sides have done. New water line to home in 2013. Recent sewer work completed. Sold As-Is. Has RV Elec. hookup, Campfire pit. Easy access to Hwy 167 & Super Mall. Live in double wide while you build your forever home? Lots of opportunity here.
Disclaimer: The information contained in this listing has not been verified by Hawkins-Poe Real Estate Services and should be verified by the buyer.
Bedrooms
- Total Bedrooms: 3
- Main Level Bedrooms: 3
- Lower Level Bedrooms: 0
- Upper Level Bedrooms: 0
- Possible Bedrooms: 3
Bathrooms
- Total Bathrooms: 2
- Half Bathrooms: 0
- Three-quarter Bathrooms: 1
- Full Bathrooms: 1
- Full Bathrooms in Garage: 0
- Half Bathrooms in Garage: 0
- Three-quarter Bathrooms in Garage: 0
Fireplaces
- Total Fireplaces: 0
Water Heater
- Water Heater Location: closet
- Water Heater Type: electric
Heating & Cooling
- Heating: Yes
- Cooling: No
Parking
- Garage Attached: No
- Parking Features: Off Street
- Parking Total: 0
Structure
- Roof: Composition
- Exterior Features: Metal/Vinyl
- Foundation: Poured Concrete, Tie Down
Lot Details
- Lot Features: Open Space, Paved
- Acres: 0.3673
- Foundation: Poured Concrete, Tie Down
Schools
- High School District: Auburn
- High School: Buyer To Verify
- Middle School: Buyer To Verify
- Elementary School: Buyer To Verify
Transportation
- Nearby Bus Line: true
Lot Details
- Lot Features: Open Space, Paved
- Acres: 0.3673
- Foundation: Poured Concrete, Tie Down
Power
- Energy Source: Electric
Water, Sewer, and Garbage
- Sewer: Sewer Connected
- Water Source: Public

Leslie Swindahl
Broker | REALTOR®
Send Leslie Swindahl an email










