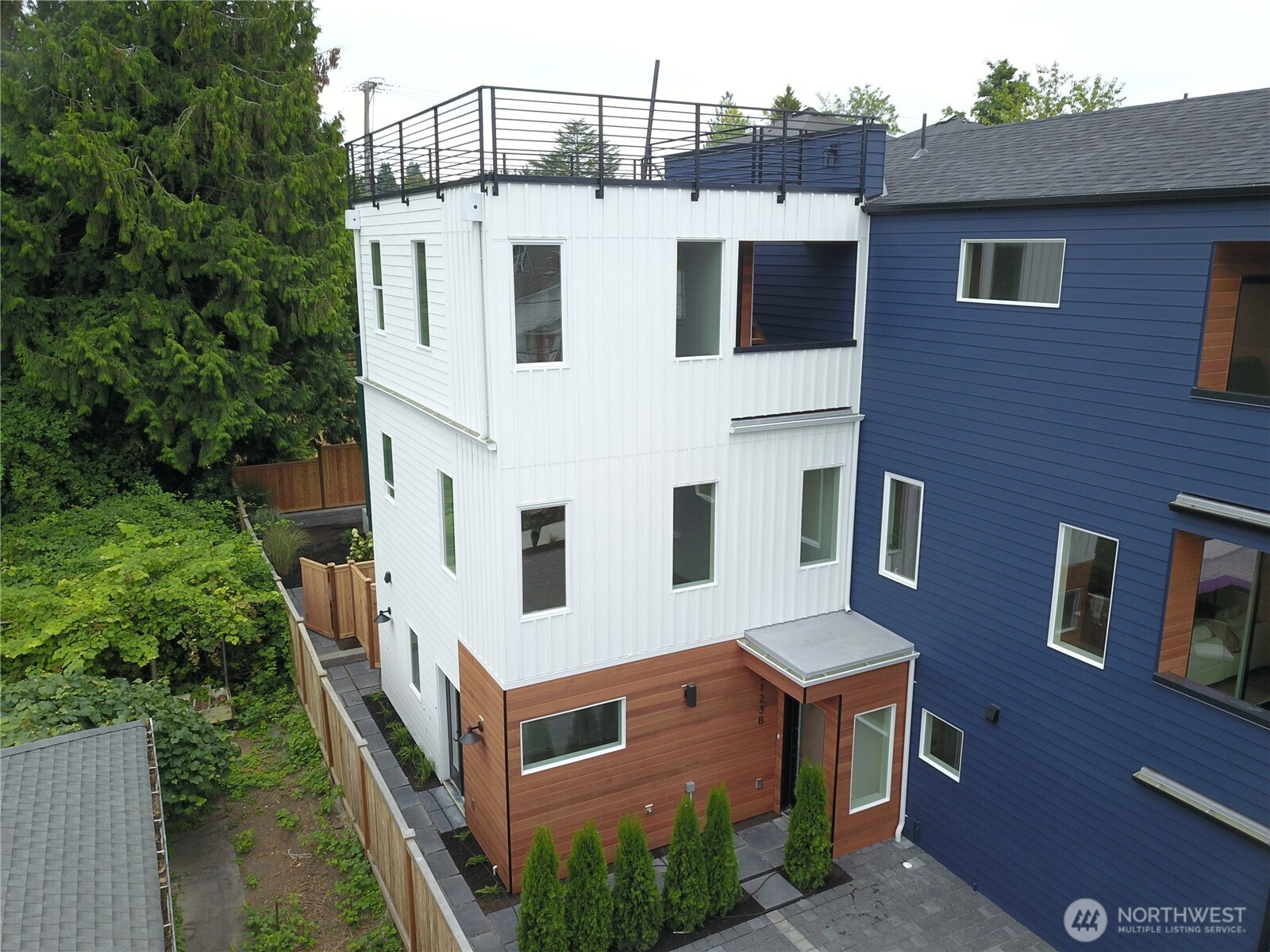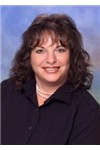
MLS #2416058 / Listing provided by NWMLS & Kelly Right RE of Seattle LLC.
$725,000
5123 S Brandon Street
Unit B
Seattle,
WA
98118
Beds
Baths
Sq Ft
Per Sq Ft
Year Built
NO EXPENSE SPARED in this masterfully well-appointed home in the heart of lively Seward Park. Featuring 1 of 3 available homes that all include an expansive kitchen, adorned w/ top of the line Fisher&Paykel appliances, timeless rift white oak slim shaker cabinets, stone-spa ensuite, tasteful champagne gold finishes, & designer Edward Martin porcelain tile. Exterior is clad w/ quality Penofin red cedar, complementing the gorgeous batten detailing. Downstairs bedroom w/ french door package doubles as a spacious office. Expansive, upgraded windows package for sun-drenched rooms. Spacious back patio. Rooftop is prime Blue Angels viewing. Exceptional design, materials, + execution. Expect nothing less from reputable Master Builder™ NWin Homes.
Disclaimer: The information contained in this listing has not been verified by Hawkins-Poe Real Estate Services and should be verified by the buyer.
Open House Schedules
3
5 PM - 7 PM
Bedrooms
- Total Bedrooms: 3
- Main Level Bedrooms: 2
- Lower Level Bedrooms: 0
- Upper Level Bedrooms: 1
- Possible Bedrooms: 3
Bathrooms
- Total Bathrooms: 2
- Half Bathrooms: 0
- Three-quarter Bathrooms: 1
- Full Bathrooms: 1
- Full Bathrooms in Garage: 0
- Half Bathrooms in Garage: 0
- Three-quarter Bathrooms in Garage: 0
Fireplaces
- Total Fireplaces: 0
Heating & Cooling
- Heating: Yes
- Cooling: Yes
Parking
- Garage Attached: No
- Parking Features: Driveway
- Parking Total: 0
Structure
- Roof: Flat
- Exterior Features: Cement Planked
Lot Details
- Lot Features: Curbs, Paved, Sidewalk
- Acres: 0.0166
Schools
- High School District: Seattle
- High School: Franklin High
- Middle School: Aki Kurose
- Elementary School: Hawthorne
Lot Details
- Lot Features: Curbs, Paved, Sidewalk
- Acres: 0.0166
Power
- Energy Source: Electric
- Power Company: SCL
Water, Sewer, and Garbage
- Sewer Company: SPU
- Sewer: Sewer Connected
- Water Company: SPU
- Water Source: Public

Leslie Swindahl
Broker | REALTOR®
Send Leslie Swindahl an email