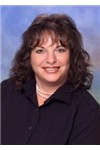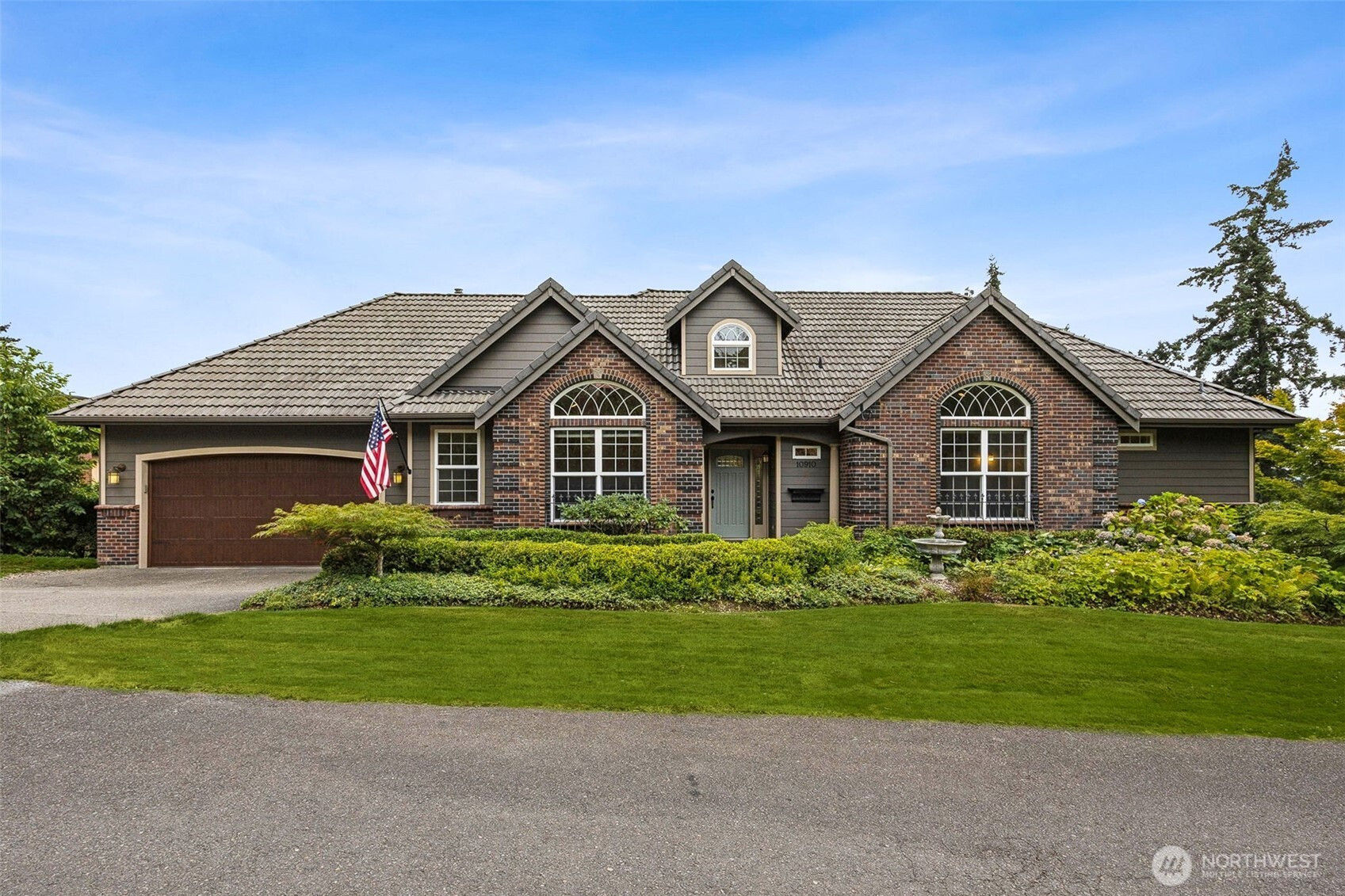







































360 Virtual Tour - 10910 48th St. Ct. E. Edgewood
MLS #2414342 / Listing provided by NWMLS & Better Homes and Gardens RE PC.
$945,000
10910 48th Street Ct E
Edgewood,
WA
98372
Beds
Baths
Sq Ft
Per Sq Ft
Year Built
Freshly Updated custom built home. Enjoy the Gorgeous Mt. Rainer & Puyallup Valley views! The home features 3 bedrooms & 2.5 baths. Den(possible 4th brm). Beautiful gourmet island kitchen, custom cabinets, granite, SS, new lighting & hardware over looks the valley. Dining area w/ slider to huge deck. Relax under the awning while BBQing. Living rm w/ custom cabinetry & fireplace w/ unbelievable views!! The Primary bedroom features gas stove, 4 piece custom ensuite w/ huge tiled shower & MT. View! Possible ADU or MIL suite downstaris w/ room to extend the Wet bar into a Full kitchen. Huge family room has access to the patio w/ hot tub hook ups. Large downstairs bedrm w/ walk in closet. You will love the privacy. Welcome Home! Pre-inspected.
Disclaimer: The information contained in this listing has not been verified by Hawkins-Poe Real Estate Services and should be verified by the buyer.
Bedrooms
- Total Bedrooms: 3
- Main Level Bedrooms: 2
- Lower Level Bedrooms: 1
- Upper Level Bedrooms: 0
- Possible Bedrooms: 3
Bathrooms
- Total Bathrooms: 3
- Half Bathrooms: 1
- Three-quarter Bathrooms: 1
- Full Bathrooms: 1
- Full Bathrooms in Garage: 0
- Half Bathrooms in Garage: 0
- Three-quarter Bathrooms in Garage: 0
Fireplaces
- Total Fireplaces: 2
- Main Level Fireplaces: 2
Water Heater
- Water Heater Location: Garage
- Water Heater Type: Gas
Heating & Cooling
- Heating: Yes
- Cooling: Yes
Parking
- Garage: Yes
- Garage Attached: Yes
- Garage Spaces: 2
- Parking Features: Driveway, Attached Garage, Off Street
- Parking Total: 2
Structure
- Roof: Tile
- Exterior Features: Brick, Cement Planked
- Foundation: Poured Concrete, Slab
Lot Details
- Lot Features: Dead End Street, Paved, Secluded
- Acres: 0.53
- Foundation: Poured Concrete, Slab
Schools
- High School District: Puyallup
Lot Details
- Lot Features: Dead End Street, Paved, Secluded
- Acres: 0.53
- Foundation: Poured Concrete, Slab
Power
- Energy Source: Electric, Natural Gas
- Power Company: PSE and PSE for Gas
Water, Sewer, and Garbage
- Sewer Company: NA / SEPTIC
- Sewer: Septic Tank
- Water Company: Mountain View-Edgewood water
- Water Source: Public

Leslie Swindahl
Broker | REALTOR®
Send Leslie Swindahl an email







































