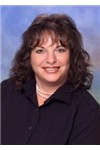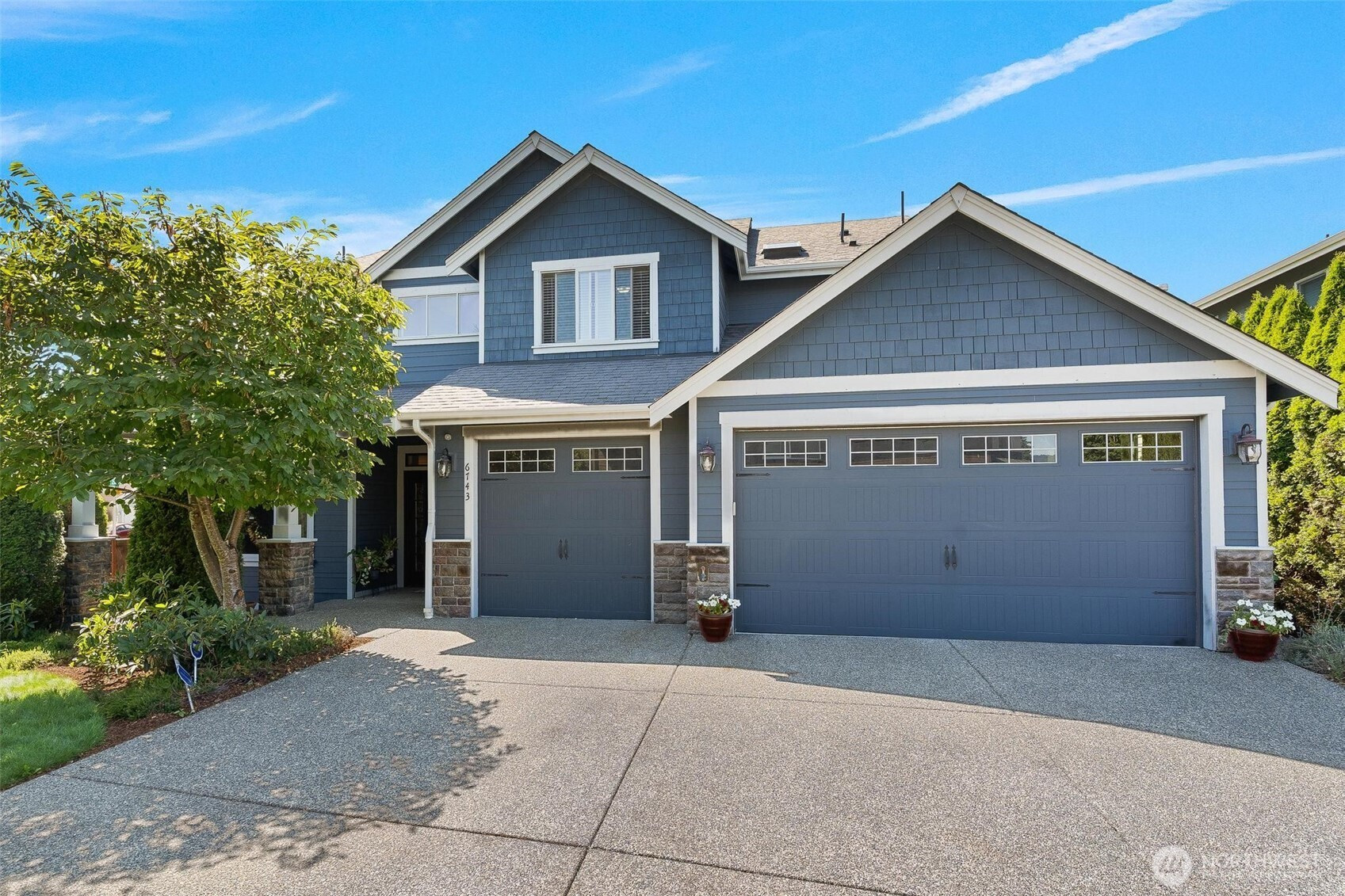







































MLS #2414058 / Listing provided by NWMLS & John L. Scott, Inc.
$1,499,950
6743 SE 2nd St.
Renton,
WA
98059
Beds
Baths
Sq Ft
Per Sq Ft
Year Built
Welcome to this exceptional home where comfort meets convenience in the heart of Renton Highlands. This beautifully maintained home features a dedicated office/den, formal dining room and a soaring vaulted ceiling family room filled with natural light, creating an inviting space to relax and unwind. A standout feature is the primary suite which is located on the main level providing privacy and ease of access. Upstairs, a generously sized Junior suite with its own ensuite bath provides the perfect space for guests. Additionally, a huge entertainment room provides abundant space for large gatherings, complemented by three additional bedrooms. Private Backyard for entertaining and Top-Rated Issaquah SD. Don't miss the opportunity!
Disclaimer: The information contained in this listing has not been verified by Hawkins-Poe Real Estate Services and should be verified by the buyer.
Bedrooms
- Total Bedrooms: 5
- Main Level Bedrooms: 1
- Lower Level Bedrooms: 0
- Upper Level Bedrooms: 4
- Possible Bedrooms: 5
Bathrooms
- Total Bathrooms: 4
- Half Bathrooms: 1
- Three-quarter Bathrooms: 0
- Full Bathrooms: 3
- Full Bathrooms in Garage: 0
- Half Bathrooms in Garage: 0
- Three-quarter Bathrooms in Garage: 0
Fireplaces
- Total Fireplaces: 1
- Main Level Fireplaces: 1
Heating & Cooling
- Heating: Yes
- Cooling: Yes
Parking
- Garage: Yes
- Garage Attached: Yes
- Garage Spaces: 3
- Parking Features: Attached Garage
- Parking Total: 3
Structure
- Roof: Composition
- Exterior Features: Stone, Wood Products
- Foundation: Poured Concrete
Lot Details
- Lot Features: Cul-De-Sac, Curbs, Dead End Street, Paved, Sidewalk
- Acres: 0.1463
- Foundation: Poured Concrete
Schools
- High School District: Issaquah
- High School: Liberty Snr High
- Middle School: Maywood Mid
- Elementary School: Briarwood Elem
Lot Details
- Lot Features: Cul-De-Sac, Curbs, Dead End Street, Paved, Sidewalk
- Acres: 0.1463
- Foundation: Poured Concrete
Power
- Energy Source: Natural Gas
- Power Company: PSE
Water, Sewer, and Garbage
- Sewer Company: City of Renton
- Sewer: Sewer Connected
- Water Company: City of Renton
- Water Source: Public

Leslie Swindahl
Broker | REALTOR®
Send Leslie Swindahl an email







































