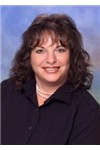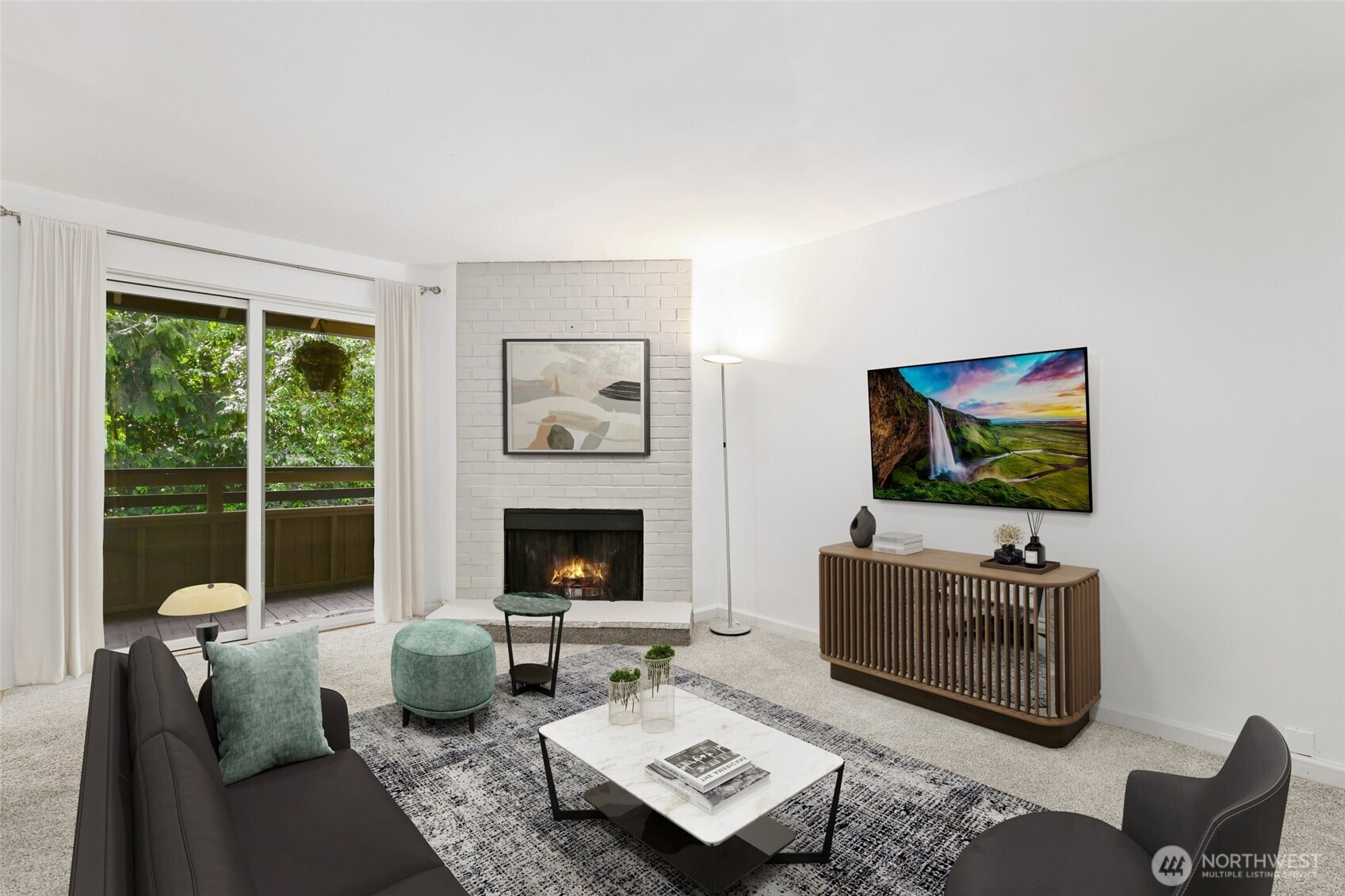






























MLS #2411027 / Listing provided by NWMLS & Redfin Corp..
$248,000
17536 149th Avenue SE
Unit O10
Renton,
WA
98058
Beds
Baths
Sq Ft
Per Sq Ft
Year Built
Top floor (no noisy neighbors above) nicely updated condo in the desirable neighborhood of Fairwood. Serene setting & private balcony (w/storage closet). Features fresh interior paint, new carpet/LVP flooring in 2024 & New vinyl windows in 2022. Spacious living room & great kitchen w/attached dining & fun opening into living area. Large primary bedroom w/ample closet space. Beautifully updated bath w/refreshed tub/tile. Laundry boasts All-in-One, ventless, smart GE washer/dryer. Fairway Greens is known for its excellent amenities including: Outdoor pool, hot tub, gym, sport court & playground! HOA dues cover manicured common areas, W/S/G & basic cable. Fantastic location close to shopping & major freeways. Reserved parking & No Rental cap.
Disclaimer: The information contained in this listing has not been verified by Hawkins-Poe Real Estate Services and should be verified by the buyer.
Open House Schedules
26
11 AM - 1 PM
27
11 AM - 1 PM
Bedrooms
- Total Bedrooms: 1
- Main Level Bedrooms: 1
- Lower Level Bedrooms: 0
- Upper Level Bedrooms: 0
- Possible Bedrooms: 1
Bathrooms
- Total Bathrooms: 1
- Half Bathrooms: 0
- Three-quarter Bathrooms: 0
- Full Bathrooms: 1
- Full Bathrooms in Garage: 0
- Half Bathrooms in Garage: 0
- Three-quarter Bathrooms in Garage: 0
Fireplaces
- Total Fireplaces: 1
- Main Level Fireplaces: 1
Water Heater
- Water Heater Location: Balcony Storage
- Water Heater Type: Electric
Heating & Cooling
- Heating: Yes
- Cooling: No
Parking
- Parking Features: Uncovered
- Parking Total: 1
- Parking Space Numbers: Reserved O-10
- Open Parking Spaces: 1
Structure
- Roof: Tile
- Exterior Features: Wood
Lot Details
- Lot Features: Paved, Sidewalk
- Acres: 0
Schools
- High School District: Kent
- High School: Buyer To Verify
- Middle School: Buyer To Verify
- Elementary School: Buyer To Verify
Transportation
- Nearby Bus Line: true
Lot Details
- Lot Features: Paved, Sidewalk
- Acres: 0
Power
- Energy Source: Electric
- Power Company: PSE
Water, Sewer, and Garbage
- Sewer Company: HOA
- Water Company: HOA

Leslie Swindahl
Broker | REALTOR®
Send Leslie Swindahl an email






























