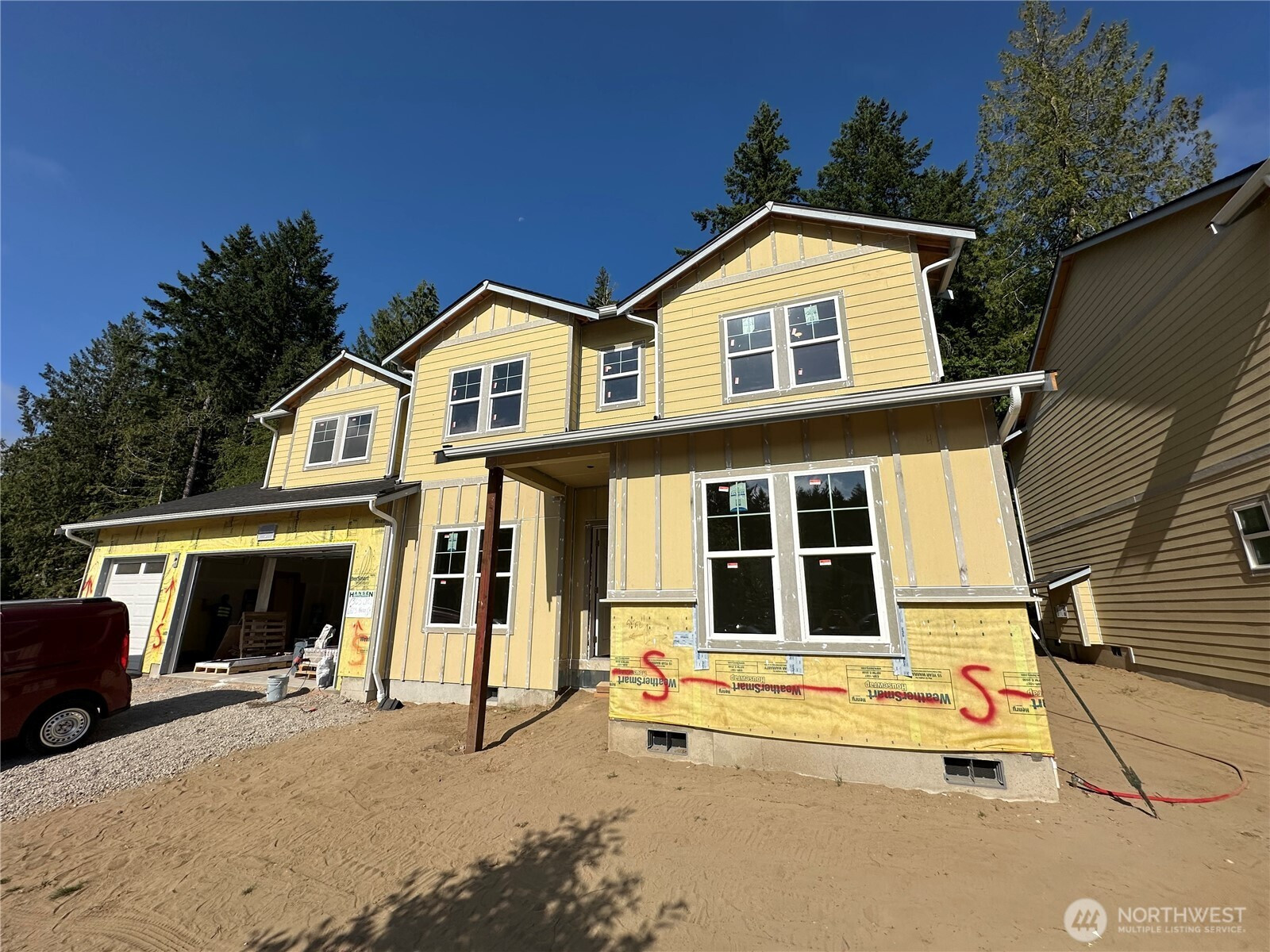











MLS #2409026 / Listing provided by NWMLS .
$849,950
6823 Kyodi Court SE
Tumwater,
WA
98501
Beds
Baths
Sq Ft
Per Sq Ft
Year Built
Discover your dream home at Crestmoor Park! The Cedar is a builder designed floor plan by Hansen Construction featuring 3,175 sqft of modern living space, featuring main floor living with a main floor primary bedroom , covered front, 3 car car garage and RV or boat parking, . The open floor plan is perfect for entertaining, with a gourmet kitchen, high-end finishes, luxury vinyl plank flooring throughout, and ample natural light throughout. Enjoy the tranquility of nature from your patio, all while being minutes away from top schools, shopping, and dining. Don’t miss the chance to own this perfect blend of luxury and convenience! August 15th completion date.
Disclaimer: The information contained in this listing has not been verified by Hawkins-Poe Real Estate Services and should be verified by the buyer.
Bedrooms
- Total Bedrooms: 4
- Main Level Bedrooms: 1
- Lower Level Bedrooms: 0
- Upper Level Bedrooms: 3
- Possible Bedrooms: 4
Bathrooms
- Total Bathrooms: 3
- Half Bathrooms: 1
- Three-quarter Bathrooms: 0
- Full Bathrooms: 2
- Full Bathrooms in Garage: 0
- Half Bathrooms in Garage: 0
- Three-quarter Bathrooms in Garage: 0
Fireplaces
- Total Fireplaces: 1
- Main Level Fireplaces: 1
Water Heater
- Water Heater Type: Heat Pump
Heating & Cooling
- Heating: Yes
- Cooling: Yes
Parking
- Garage: Yes
- Garage Attached: Yes
- Garage Spaces: 3
- Parking Features: Attached Garage
- Parking Total: 3
Structure
- Roof: Composition
- Exterior Features: Cement/Concrete, Stone
- Foundation: Pillar/Post/Pier
Lot Details
- Lot Features: Curbs, Paved, Sidewalk
- Acres: 0.1611
- Foundation: Pillar/Post/Pier
Schools
- High School District: Tumwater
Lot Details
- Lot Features: Curbs, Paved, Sidewalk
- Acres: 0.1611
- Foundation: Pillar/Post/Pier
Power
- Energy Source: Electric
- Power Company: PSE
Water, Sewer, and Garbage
- Sewer Company: City of Tumwater
- Sewer: Sewer Connected
- Water Company: City of Tumwater
- Water Source: Public

Leslie Swindahl
Broker | REALTOR®
Send Leslie Swindahl an email











