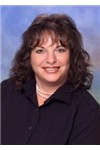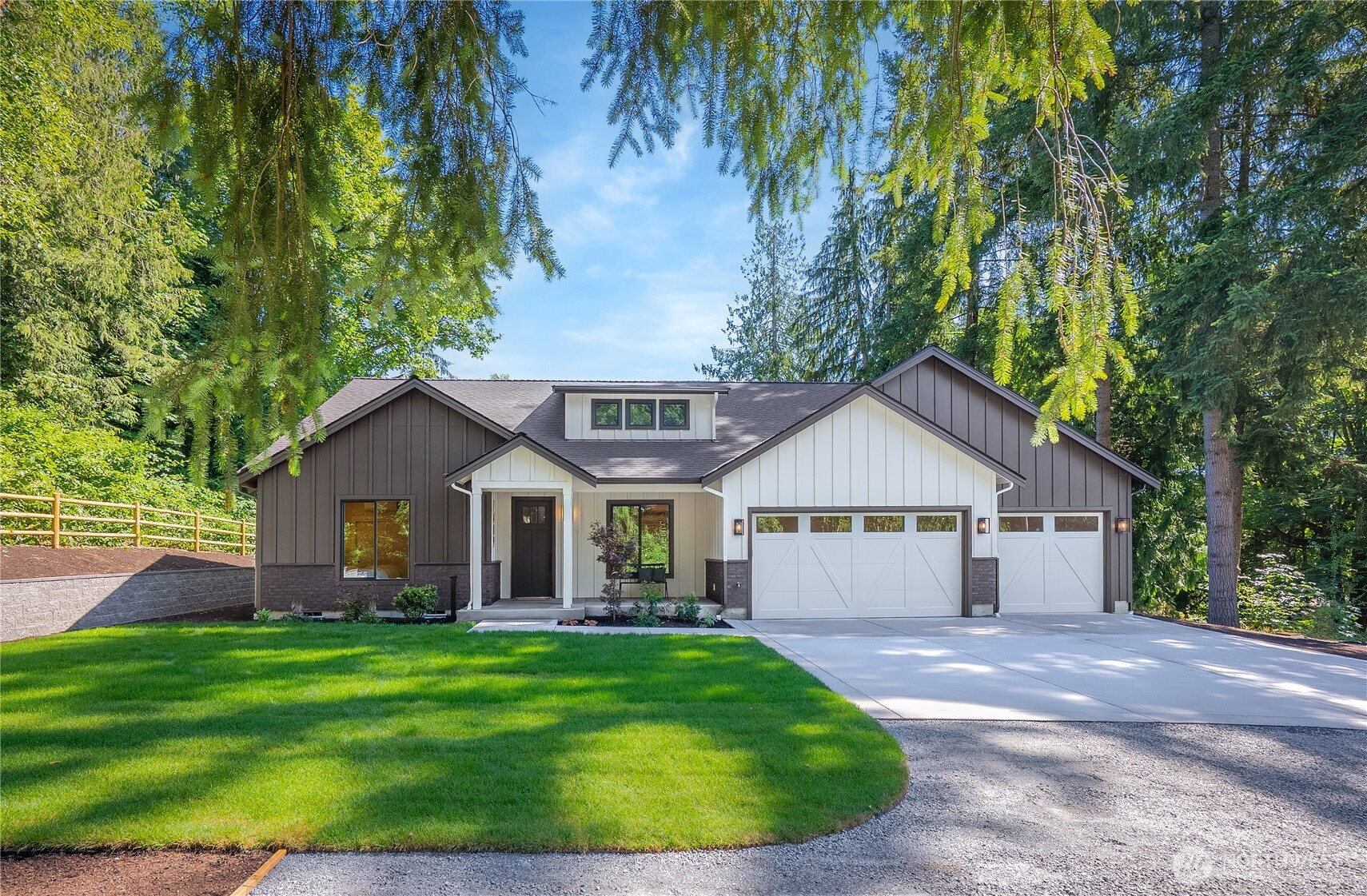



































MLS #2408325 / Listing provided by NWMLS .
$1,249,000
7409 142ND DRIVE SE
Snohomish,
WA
98290
Beds
Baths
Sq Ft
Per Sq Ft
Year Built
[BRAND NEW SNOHOMISH RAMBLER] Luxury Living on ONE LEVEL in this meticulously designed home. The expansive open layout showcases soaring 9-ft ceilings & premium finishes that define modern elegance. The heart of this home features a culinary kitchen with stunning stone surfaces & top-tier Kitchen Aid appliances. Dining space with built in buffet cabinet - ideal for entertaining, coffee rituals or wine collections. Retreat to the spa-like Primary Suite with its luxurious all-tile walk-in shower, soaking tub & indulgent heated floors. Solid core doors, ultra-efficient Heat , A/C systems, 50-year roof & epoxied garage floor. Covered patio & fully landscaped grounds. Ample Parking. NO HOA. [UNCOMPROMISING CRAFTMANSHIP , 5 MINUTES FROM DOWNTOWN]
Disclaimer: The information contained in this listing has not been verified by Hawkins-Poe Real Estate Services and should be verified by the buyer.
Bedrooms
- Total Bedrooms: 4
- Main Level Bedrooms: 4
- Lower Level Bedrooms: 0
- Upper Level Bedrooms: 0
- Possible Bedrooms: 4
Bathrooms
- Total Bathrooms: 2
- Half Bathrooms: 0
- Three-quarter Bathrooms: 0
- Full Bathrooms: 2
- Full Bathrooms in Garage: 0
- Half Bathrooms in Garage: 0
- Three-quarter Bathrooms in Garage: 0
Fireplaces
- Total Fireplaces: 1
- Main Level Fireplaces: 1
Water Heater
- Water Heater Location: Garage
- Water Heater Type: Tankless
Heating & Cooling
- Heating: Yes
- Cooling: Yes
Parking
- Garage: Yes
- Garage Attached: Yes
- Garage Spaces: 3
- Parking Features: Driveway, Attached Garage, Off Street, RV Parking
- Parking Total: 3
Structure
- Roof: Composition
- Exterior Features: Brick, Cement Planked, Wood
- Foundation: Poured Concrete
Lot Details
- Lot Features: Dead End Street, Paved
- Acres: 0.99
- Foundation: Poured Concrete
Schools
- High School District: Snohomish
- High School: Snohomish High
- Middle School: Centennial Mid
- Elementary School: Dutch Hill Elem
Lot Details
- Lot Features: Dead End Street, Paved
- Acres: 0.99
- Foundation: Poured Concrete
Power
- Energy Source: Electric
- Power Company: PUD
Water, Sewer, and Garbage
- Sewer Company: Septic
- Sewer: Septic Tank
- Water Company: Three Lakes Water
- Water Source: Public

Leslie Swindahl
Broker | REALTOR®
Send Leslie Swindahl an email



































