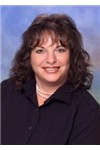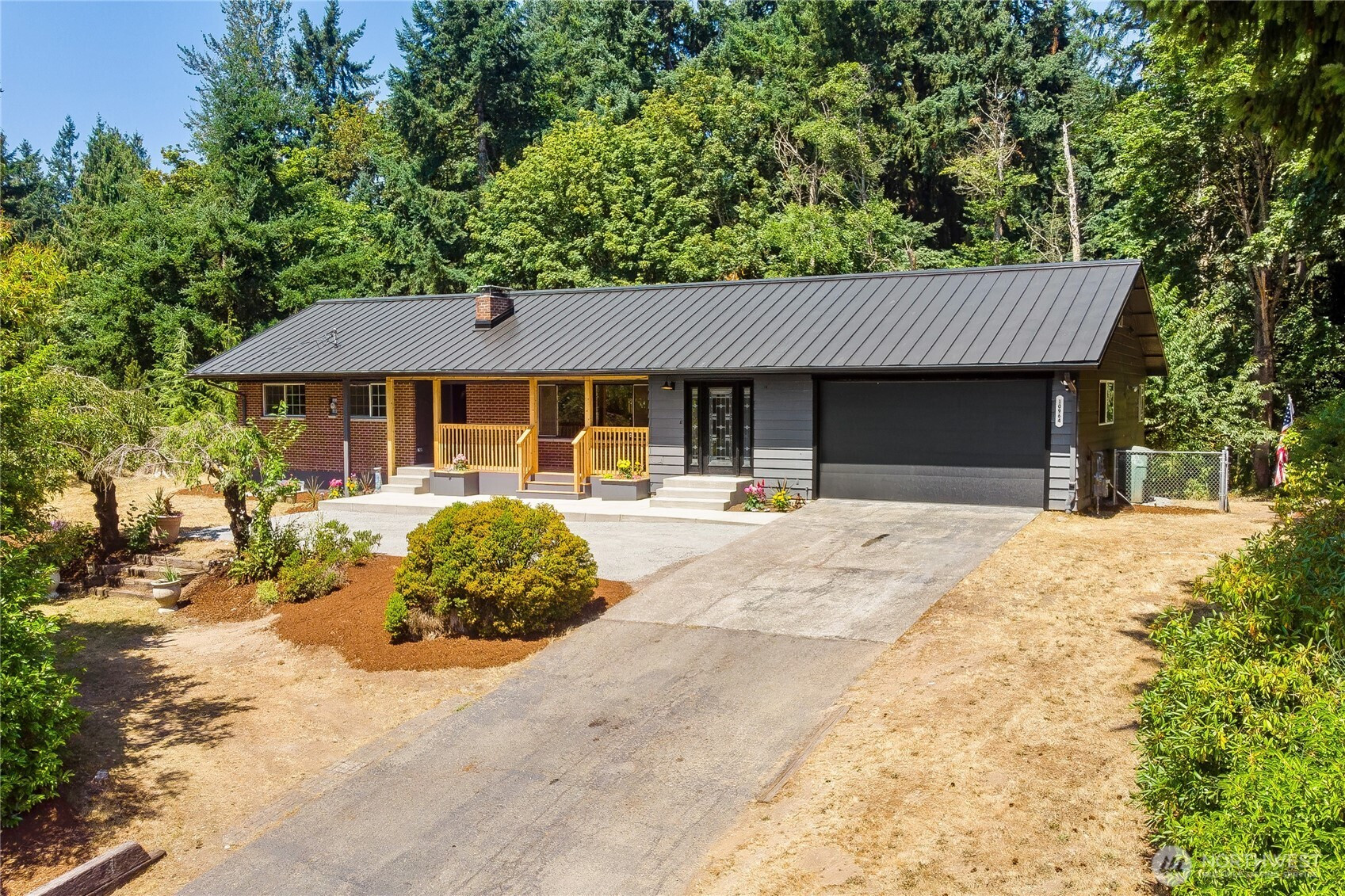







































MLS #2407597 / Listing provided by NWMLS & NextHome Prolific.
$959,000
10964 SE 284th Street
Auburn,
WA
98092
Beds
Baths
Sq Ft
Per Sq Ft
Year Built
Beautifully updated home on over half an acre with ample parking for vehicles, RVs, and trailers. Features include modern finishes throughout, renovated kitchen and bathrooms, and a main-level primary bedroom. Enjoy added convenience with washer and dryer units on both levels, perfect for multigenerational living. The spacious lot offers endless potential for outdoor living, gardening, or storage. A rare find with space, style, and flexibility in a quiet Auburn neighborhood. Come schedule your private tour now!
Disclaimer: The information contained in this listing has not been verified by Hawkins-Poe Real Estate Services and should be verified by the buyer.
Bedrooms
- Total Bedrooms: 6
- Main Level Bedrooms: 4
- Lower Level Bedrooms: 2
- Upper Level Bedrooms: 0
- Possible Bedrooms: 6
Bathrooms
- Total Bathrooms: 3
- Half Bathrooms: 0
- Three-quarter Bathrooms: 1
- Full Bathrooms: 2
- Full Bathrooms in Garage: 0
- Half Bathrooms in Garage: 0
- Three-quarter Bathrooms in Garage: 0
Fireplaces
- Total Fireplaces: 2
- Lower Level Fireplaces: 1
- Main Level Fireplaces: 1
Heating & Cooling
- Heating: Yes
- Cooling: No
Parking
- Garage: Yes
- Garage Attached: Yes
- Garage Spaces: 2
- Parking Features: Attached Garage
- Parking Total: 2
Structure
- Roof: Torch Down
- Exterior Features: Wood
- Foundation: Poured Concrete
Lot Details
- Acres: 0.6767
- Foundation: Poured Concrete
Schools
- High School District: Kent
- High School: Buyer To Verify
- Middle School: Buyer To Verify
- Elementary School: Buyer To Verify
Lot Details
- Acres: 0.6767
- Foundation: Poured Concrete
Power
- Energy Source: Electric, Natural Gas
- Power Company: PSE
Water, Sewer, and Garbage
- Sewer Company: Septic
- Sewer: Septic Tank
- Water Company: Crest
- Water Source: Shared Well

Leslie Swindahl
Broker | REALTOR®
Send Leslie Swindahl an email







































