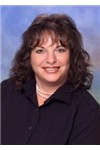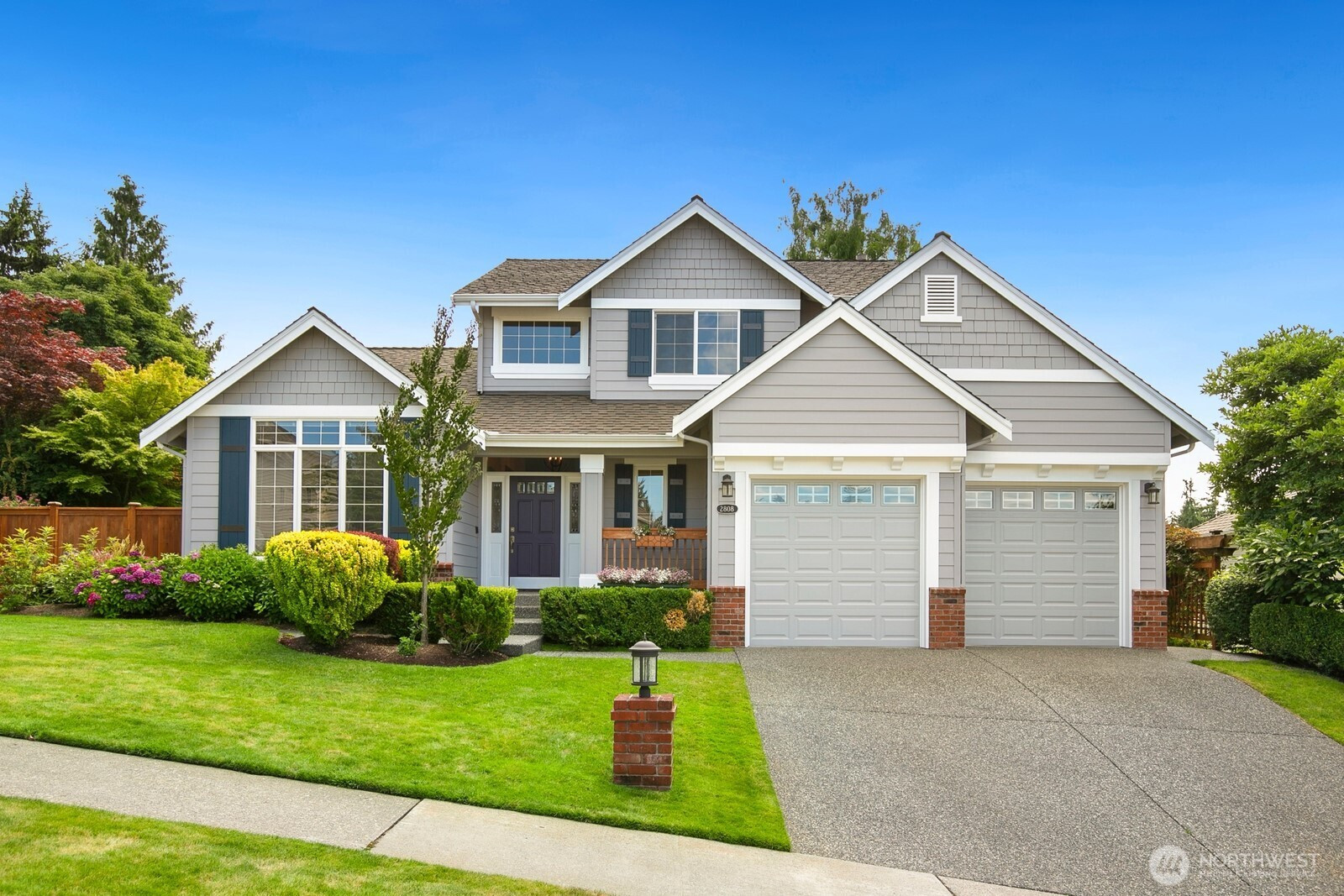

























MLS #2407220 / Listing provided by NWMLS & COMPASS.
$1,149,950
2808 202nd St SE
Bothell,
WA
98012
Beds
Baths
Sq Ft
Per Sq Ft
Year Built
Enjoy life’s best moments in highly coveted Redhawk known for its picturesque setting and welcoming community! Thoughtful layout tastefully blends high ceilings, refinished oak hardwoods, natural stone accents and walls of French windows-Main floor flows effortlessly with an open design living and dining room-Remodeled chef’s kitchen complemented by white cabinets, quartzite counters and SS appliances-Spacious primary suite with remodeled 5-piece bath-Meticulously manicured grounds with patio is a private oasis-50 Yr Architectural Roof, Fresh Exterior Paint, New Gutters, Fence & Water Heater, A/C and Sprinkler System-Close proximity to top-rated Northshore Schools, shopping, dining, parks and walking trails with quick access to I-405 & I-5
Disclaimer: The information contained in this listing has not been verified by Hawkins-Poe Real Estate Services and should be verified by the buyer.
Open House Schedules
19
12 PM - 3 PM
Bedrooms
- Total Bedrooms: 3
- Main Level Bedrooms: 0
- Lower Level Bedrooms: 0
- Upper Level Bedrooms: 3
- Possible Bedrooms: 3
Bathrooms
- Total Bathrooms: 3
- Half Bathrooms: 1
- Three-quarter Bathrooms: 0
- Full Bathrooms: 2
- Full Bathrooms in Garage: 0
- Half Bathrooms in Garage: 0
- Three-quarter Bathrooms in Garage: 0
Fireplaces
- Total Fireplaces: 1
- Main Level Fireplaces: 1
Water Heater
- Water Heater Location: Garage
- Water Heater Type: Gas
Heating & Cooling
- Heating: Yes
- Cooling: Yes
Parking
- Garage: Yes
- Garage Attached: Yes
- Garage Spaces: 2
- Parking Features: Driveway, Attached Garage, Off Street
- Parking Total: 2
Structure
- Roof: Composition
- Exterior Features: Brick, Cement Planked
- Foundation: Poured Concrete
Lot Details
- Lot Features: Paved, Sidewalk
- Acres: 0.18
- Foundation: Poured Concrete
Schools
- High School District: Northshore
- High School: North Creek High School
- Middle School: Skyview Middle School
- Elementary School: Canyon Creek Elem
Transportation
- Nearby Bus Line: true
Lot Details
- Lot Features: Paved, Sidewalk
- Acres: 0.18
- Foundation: Poured Concrete
Power
- Energy Source: Electric, Natural Gas
- Power Company: Snohomish PUD
Water, Sewer, and Garbage
- Sewer Company: Alderwood
- Sewer: Sewer Connected
- Water Company: Alderwood
- Water Source: Public

Leslie Swindahl
Broker | REALTOR®
Send Leslie Swindahl an email

























