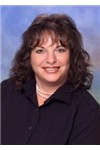









MLS #2403846 / Listing provided by NWMLS & eXp Realty.
$360,000
8657 VALLEY CT
Maple Falls,
WA
98266
Beds
Baths
Sq Ft
Per Sq Ft
Year Built
Introducing a $8000 buyer bonu for a 2025 26.8x56 sq ft NEW Tempo manufactured home, designed for comfort and modern living. This spacious home offers a perfect blend of functionality and style, making it an ideal choice for anyone looking for a cozy retreat. The home boasts a generous 1,493 sq ft of living space, creating an open and airy atmosphere.Featuring 2 well-appointed bedrooms, along with a versatile den that can be easily transformed into a home office, guest room, or play area. The heart of the home is a modern kitchen, ample cabinetry, and a large island perfect for meal prep or casual dining. An adjoining dining area allows for easy entertaining and gatherings. A large lot with room for a shop.
Disclaimer: The information contained in this listing has not been verified by Hawkins-Poe Real Estate Services and should be verified by the buyer.
Bedrooms
- Total Bedrooms: 2
- Main Level Bedrooms: 2
- Lower Level Bedrooms: 0
- Upper Level Bedrooms: 0
- Possible Bedrooms: 2
Bathrooms
- Total Bathrooms: 2
- Half Bathrooms: 0
- Three-quarter Bathrooms: 0
- Full Bathrooms: 2
- Full Bathrooms in Garage: 0
- Half Bathrooms in Garage: 0
- Three-quarter Bathrooms in Garage: 0
Fireplaces
- Total Fireplaces: 0
Water Heater
- Water Heater Location: CLOSET
- Water Heater Type: ELECTRIC
Heating & Cooling
- Heating: Yes
- Cooling: Yes
Parking
- Garage Attached: No
- Parking Features: Driveway, None, Off Street
- Parking Total: 0
Structure
- Roof: Composition
- Exterior Features: Cement/Concrete
- Foundation: Poured Concrete, Slab, Tie Down
Lot Details
- Lot Features: Cul-De-Sac, Dead End Street, Paved
- Acres: 0.92
- Foundation: Poured Concrete, Slab, Tie Down
Schools
- High School District: Nooksack Valley
- High School: Buyer To Verify
- Middle School: Buyer To Verify
- Elementary School: Buyer To Verify
Transportation
- Nearby Bus Line: true
Lot Details
- Lot Features: Cul-De-Sac, Dead End Street, Paved
- Acres: 0.92
- Foundation: Poured Concrete, Slab, Tie Down
Power
- Energy Source: Electric
- Power Company: PSE
Water, Sewer, and Garbage
- Sewer Company: SEPTIC
- Sewer: Septic Tank
- Water Company: CVWD
- Water Source: Public

Leslie Swindahl
Broker | REALTOR®
Send Leslie Swindahl an email









