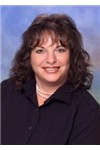







































MLS #2400728 / Listing provided by NWMLS & Real Broker LLC.
$2,475,000
19501 58th Avenue SE
Bothell,
WA
98012
Beds
Baths
Sq Ft
Per Sq Ft
Year Built
Experience luxury living in this stunning modern craftsman in Trovas - a sanctuary of 32 estate-style homes each on .5 acre lots. Surrounded by a 30-acre nature preserve yet just minutes to shops & other amenities, it‘s the perfect blend of serenity & community. The primary suite features a spa-like bathroom & two-sided gas fireplace that connects a private sitting room w/ the bedroom. 4 add'l bdrms all have lighted walk-in closets - one has private bath. The main floor boasts a wine room, chef's kitchen & dramatic dining room w/ 23' ceilings open to loft above. The custom backyard includes a lighted stone patio, built-in bar, outdoor kitchen, separate dining area, 2 gas frplcs, & sculptural water feature - an entertainer’s dream!
Disclaimer: The information contained in this listing has not been verified by Hawkins-Poe Real Estate Services and should be verified by the buyer.
Bedrooms
- Total Bedrooms: 5
- Main Level Bedrooms: 1
- Lower Level Bedrooms: 0
- Upper Level Bedrooms: 4
- Possible Bedrooms: 5
Bathrooms
- Total Bathrooms: 4
- Half Bathrooms: 1
- Three-quarter Bathrooms: 1
- Full Bathrooms: 2
- Full Bathrooms in Garage: 0
- Half Bathrooms in Garage: 0
- Three-quarter Bathrooms in Garage: 0
Fireplaces
- Total Fireplaces: 3
- Main Level Fireplaces: 2
- Upper Level Fireplaces: 1
Water Heater
- Water Heater Location: garage
- Water Heater Type: gas
Heating & Cooling
- Heating: Yes
- Cooling: Yes
Parking
- Garage: Yes
- Garage Attached: Yes
- Garage Spaces: 3
- Parking Features: Driveway, Attached Garage
- Parking Total: 3
Structure
- Roof: Composition
- Exterior Features: Cement Planked, Stone
- Foundation: Poured Concrete
Lot Details
- Lot Features: Paved
- Acres: 0.53
- Foundation: Poured Concrete
Schools
- High School District: Northshore
- High School: North Creek High School
- Middle School: Skyview Middle School
- Elementary School: Ruby Bridges Elementary
Lot Details
- Lot Features: Paved
- Acres: 0.53
- Foundation: Poured Concrete
Power
- Energy Source: Electric, Natural Gas
- Power Company: PSE
Water, Sewer, and Garbage
- Sewer Company: Septic
- Sewer: Septic Tank
- Water Source: Public

Leslie Swindahl
Broker | REALTOR®
Send Leslie Swindahl an email







































