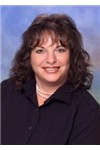






















MLS #2400261 / Listing provided by NWMLS & John L. Scott Port Angeles.
$625,000
120 Petal Lane
Sequim,
WA
98382
Beds
Baths
Sq Ft
Per Sq Ft
Year Built
Beautiful 3 bed, 2 bath home located on a private street in desirable Cherry Blossom Estates. Open floor plan with 2365 sq ft of spacious living areas. The high quality of construction enhances the inviting atmosphere for upscale living. Custom finishes include coffered ceilings and custom blinds. Living room has propane fireplace and direct access to back deck for entertaining. Open kitchen with stainless steel appliances, breakfast bar and pantry. Primary bedroom with beautiful ensuite bathroom creates a feeling of spacious luxury. Laundry room leads to attached 2 car garage. Easy low maintenance landscaping has sprinkler system. Fully fenced back yard with gates. Very close to town for easy access to shopping, medical, and entertainment.
Disclaimer: The information contained in this listing has not been verified by Hawkins-Poe Real Estate Services and should be verified by the buyer.
Bedrooms
- Total Bedrooms: 3
- Main Level Bedrooms: 3
- Lower Level Bedrooms: 0
- Upper Level Bedrooms: 0
- Possible Bedrooms: 3
Bathrooms
- Total Bathrooms: 2
- Half Bathrooms: 0
- Three-quarter Bathrooms: 0
- Full Bathrooms: 2
- Full Bathrooms in Garage: 0
- Half Bathrooms in Garage: 0
- Three-quarter Bathrooms in Garage: 0
Fireplaces
- Total Fireplaces: 1
- Main Level Fireplaces: 1
Water Heater
- Water Heater Location: Garage
- Water Heater Type: Electric
Heating & Cooling
- Heating: Yes
- Cooling: Yes
Parking
- Garage: Yes
- Garage Attached: No
- Garage Spaces: 2
- Parking Features: Detached Garage
- Parking Total: 2
Structure
- Roof: Composition
- Exterior Features: Brick, Wood Products
- Foundation: Poured Concrete
Lot Details
- Lot Features: Corner Lot, Paved, Sidewalk
- Acres: 0.2
- Foundation: Poured Concrete
Schools
- High School District: Sequim
Lot Details
- Lot Features: Corner Lot, Paved, Sidewalk
- Acres: 0.2
- Foundation: Poured Concrete
Power
- Energy Source: Electric, Propane
- Power Company: Clallam PUD
Water, Sewer, and Garbage
- Sewer Company: City of Sequim
- Sewer: Sewer Connected
- Water Company: City of Sequim
- Water Source: Public

Leslie Swindahl
Broker | REALTOR®
Send Leslie Swindahl an email






















