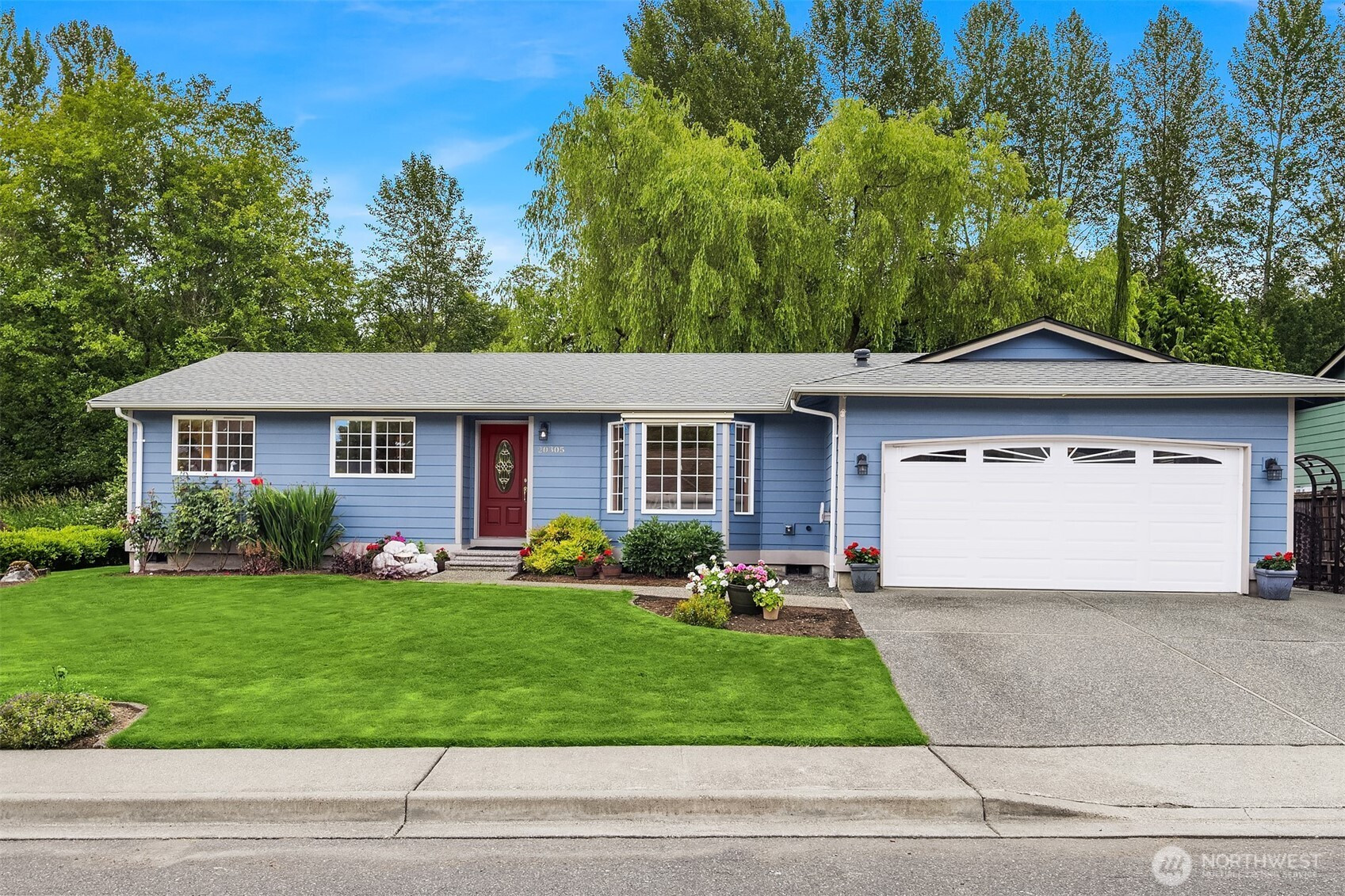

































MLS #2397641 / Listing provided by NWMLS & Windermere Real Estate/HLC.
$608,000
20305 79th Drive NE
Arlington,
WA
98223
Beds
Baths
Sq Ft
Per Sq Ft
Year Built
Welcome to this beautifully maintained 3-bed, 2-bath, 1,384 SF single-story home on a peaceful dead-end lane. 86K in Upgrades + New Roof. Nestled on 1/3 acre, it offers a spacious great room filled with natural light, central A/C & an open layout ideal for everyday living & entertaining. Step outside to your private oasis with lush gardens & a quaint backyard featuring a covered patio—perfect for relaxing or entertaining guests year-round. Whether sipping morning coffee or enjoying sunset evenings, this space is a true retreat. Just 5 minutes to shopping, dining, and entertainment, with quick access to the Amazon Distribution Warehouse & Arlington Airport. A perfect blend of comfort, privacy & location—don’t miss this gem! Pre-Inspected!
Disclaimer: The information contained in this listing has not been verified by Hawkins-Poe Real Estate Services and should be verified by the buyer.
Bedrooms
- Total Bedrooms: 3
- Main Level Bedrooms: 3
- Lower Level Bedrooms: 0
- Upper Level Bedrooms: 0
- Possible Bedrooms: 3
Bathrooms
- Total Bathrooms: 2
- Half Bathrooms: 0
- Three-quarter Bathrooms: 1
- Full Bathrooms: 1
- Full Bathrooms in Garage: 0
- Half Bathrooms in Garage: 0
- Three-quarter Bathrooms in Garage: 0
Fireplaces
- Total Fireplaces: 2
- Main Level Fireplaces: 2
Water Heater
- Water Heater Location: Garage
- Water Heater Type: Gas
Heating & Cooling
- Heating: Yes
- Cooling: Yes
Parking
- Garage: Yes
- Garage Attached: Yes
- Garage Spaces: 2
- Parking Features: Attached Garage
- Parking Total: 2
Structure
- Roof: Composition
- Exterior Features: Cement Planked
- Foundation: Poured Concrete
Lot Details
- Lot Features: Dead End Street, Drought Resistant Landscape, Paved, Sidewalk
- Acres: 0.31
- Foundation: Poured Concrete
Schools
- High School District: Arlington
- High School: Arlington High
- Middle School: Post Mid
- Elementary School: Kent Prairie Elem
Lot Details
- Lot Features: Dead End Street, Drought Resistant Landscape, Paved, Sidewalk
- Acres: 0.31
- Foundation: Poured Concrete
Power
- Energy Source: Electric, Natural Gas
- Power Company: SnoCo PUD / Cascade Natural Gas
Water, Sewer, and Garbage
- Sewer Company: City of Arlington
- Sewer: Sewer Connected
- Water Company: City of Arlington
- Water Source: Public

Leslie Swindahl
Broker | REALTOR®
Send Leslie Swindahl an email

































