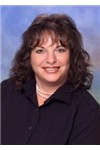





















MLS #2396041 / Listing provided by NWMLS & Windermere Real Estate/PSR Inc.
$835,000
4115 NE 2nd Pl
Renton,
WA
98059
Beds
Baths
Sq Ft
Per Sq Ft
Year Built
Welcome to this well-maintained rambler featuring 3 beds, 1.75 baths, and LVP flooring throughout most of the home and newer carpet in bedrooms. Spacious kitchen with new maple cabinets, granite counters, stainless steel appliances w/ gas stove top, and ample storage. The open-concept layout includes a bright living room and dining area that flows to an entertainment-sized patio with an upper fire pit space and a large fenced yard. Additional highlights include a versatile office/fam rm separated with barn door for privacy. Large 2-car garage w/ built in workbench, RV/boat parking, and a potential DADU with half bath—ideal for a guest suite, office, or studio with space for a kitchenette and bed. Close to shopping, schools, and freeways.
Disclaimer: The information contained in this listing has not been verified by Hawkins-Poe Real Estate Services and should be verified by the buyer.
Bedrooms
- Total Bedrooms: 3
- Main Level Bedrooms: 3
- Lower Level Bedrooms: 0
- Upper Level Bedrooms: 0
- Possible Bedrooms: 3
Bathrooms
- Total Bathrooms: 2
- Half Bathrooms: 0
- Three-quarter Bathrooms: 1
- Full Bathrooms: 1
- Full Bathrooms in Garage: 0
- Half Bathrooms in Garage: 0
- Three-quarter Bathrooms in Garage: 0
Fireplaces
- Total Fireplaces: 1
- Main Level Fireplaces: 1
Heating & Cooling
- Heating: Yes
- Cooling: No
Parking
- Garage: Yes
- Garage Attached: Yes
- Garage Spaces: 2
- Parking Features: Attached Garage, RV Parking
- Parking Total: 2
Structure
- Roof: Composition
- Exterior Features: Wood
- Foundation: Poured Concrete
Lot Details
- Lot Features: Curbs, Paved, Sidewalk
- Acres: 0.2324
- Foundation: Poured Concrete
Schools
- High School District: Renton
Transportation
- Nearby Bus Line: true
Lot Details
- Lot Features: Curbs, Paved, Sidewalk
- Acres: 0.2324
- Foundation: Poured Concrete
Power
- Energy Source: Natural Gas
- Power Company: PSE
Water, Sewer, and Garbage
- Sewer Company: City of Renton
- Sewer: Sewer Connected
- Water Company: City of Renton
- Water Source: Public

Leslie Swindahl
Broker | REALTOR®
Send Leslie Swindahl an email





















