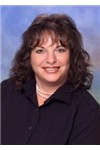





































MLS #2388604 / Listing provided by NWMLS & Keller Williams Realty PS.
$875,000
9906 328th Street E
Graham,
WA
98338
Beds
Baths
Sq Ft
Per Sq Ft
Year Built
Enjoy modern luxuries all while basking in 180-degree views of Mt. Rainier from this 2.5+ acre estate. This spacious home features an updated kitchen , granite counter tops , new LVP and paint on the main floor , beautiful primary bedroom and spa like bathroom , updated bathrooms , newer furnace , SS appliances , 3 bedrooms + den/4th bedroom , 3-car garage with tons of storage , 10ft. high ceilings , RV parking , fully fenced pastures , skylights and an abundance of natural light with windows spanning the downstairs living area. Home is tucked away on a private street with only 4 homes. Enjoy summertime evenings on your expansive deck, perfect for entertaining and taking in golden hour views of the mountain.
Disclaimer: The information contained in this listing has not been verified by Hawkins-Poe Real Estate Services and should be verified by the buyer.
Open House Schedules
7
10 AM - 12 PM
Bedrooms
- Total Bedrooms: 3
- Main Level Bedrooms: 0
- Lower Level Bedrooms: 0
- Upper Level Bedrooms: 3
- Possible Bedrooms: 4
Bathrooms
- Total Bathrooms: 3
- Half Bathrooms: 1
- Three-quarter Bathrooms: 0
- Full Bathrooms: 2
- Full Bathrooms in Garage: 0
- Half Bathrooms in Garage: 0
- Three-quarter Bathrooms in Garage: 0
Fireplaces
- Total Fireplaces: 1
- Main Level Fireplaces: 1
Water Heater
- Water Heater Location: Garage
- Water Heater Type: Electric
Heating & Cooling
- Heating: Yes
- Cooling: Yes
Parking
- Garage: Yes
- Garage Attached: Yes
- Garage Spaces: 3
- Parking Features: Driveway, Attached Garage, RV Parking
- Parking Total: 3
Structure
- Roof: Composition
- Exterior Features: Brick, Cement Planked, Wood
- Foundation: Poured Concrete
Lot Details
- Lot Features: Dead End Street, Open Space, Paved, Secluded
- Acres: 2.51
- Foundation: Poured Concrete
Schools
- High School District: Eatonville
- High School: Buyer To Verify
- Middle School: Buyer To Verify
- Elementary School: Buyer To Verify
Transportation
- Nearby Bus Line: false
Lot Details
- Lot Features: Dead End Street, Open Space, Paved, Secluded
- Acres: 2.51
- Foundation: Poured Concrete
Power
- Energy Source: Electric, Propane
- Power Company: Ohop
Water, Sewer, and Garbage
- Sewer Company: NA
- Sewer: Septic Tank
- Water Company: NA
- Water Source: See Remarks, Shared Well

Leslie Swindahl
Broker | REALTOR®
Send Leslie Swindahl an email





































