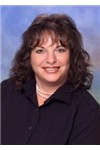













MLS #2388497 / Listing provided by NWMLS & John L. Scott, Inc.
$575,000
12410 156th Avenue SE
Renton,
WA
98059
Beds
Baths
Sq Ft
Per Sq Ft
Year Built
Contractors special! Lots of equity available. CASH ONLY. Septic failed. Sewer stub just in front of home. Sanitary Sewer Availability Certificate completed and uploaded in Docs. Some nice updates have been done recently..Kitchen cabinets and flooring. Roof is just a few years old. Siding under vinyl is nice thick original cedar siding (hard to find). Large lot in area of some very expensive 1+ mil homes. This could be an easy equity situation!.
Disclaimer: The information contained in this listing has not been verified by Hawkins-Poe Real Estate Services and should be verified by the buyer.
Bedrooms
- Total Bedrooms: 3
- Main Level Bedrooms: 3
- Lower Level Bedrooms: 0
- Upper Level Bedrooms: 0
- Possible Bedrooms: 3
Bathrooms
- Total Bathrooms: 1
- Half Bathrooms: 0
- Three-quarter Bathrooms: 0
- Full Bathrooms: 1
- Full Bathrooms in Garage: 0
- Half Bathrooms in Garage: 0
- Three-quarter Bathrooms in Garage: 0
Fireplaces
- Total Fireplaces: 0
Heating & Cooling
- Heating: Yes
- Cooling: Yes
Parking
- Garage Attached: No
- Parking Features: Attached Carport
- Parking Total: 1
Structure
- Roof: Composition
- Exterior Features: Metal/Vinyl
- Foundation: Poured Concrete
Lot Details
- Lot Features: Paved
- Acres: 0.2462
- Foundation: Poured Concrete
Schools
- High School District: Issaquah
- High School: Liberty Snr High
- Middle School: Maywood Mid
- Elementary School: Apollo Elem
Transportation
- Nearby Bus Line: true
Lot Details
- Lot Features: Paved
- Acres: 0.2462
- Foundation: Poured Concrete
Power
- Energy Source: Natural Gas
- Power Company: PSE
Water, Sewer, and Garbage
- Sewer Company: See remarks
- Sewer: Available, Septic Tank
- Water Company: King County District #90
- Water Source: Public

Leslie Swindahl
Broker | REALTOR®
Send Leslie Swindahl an email













